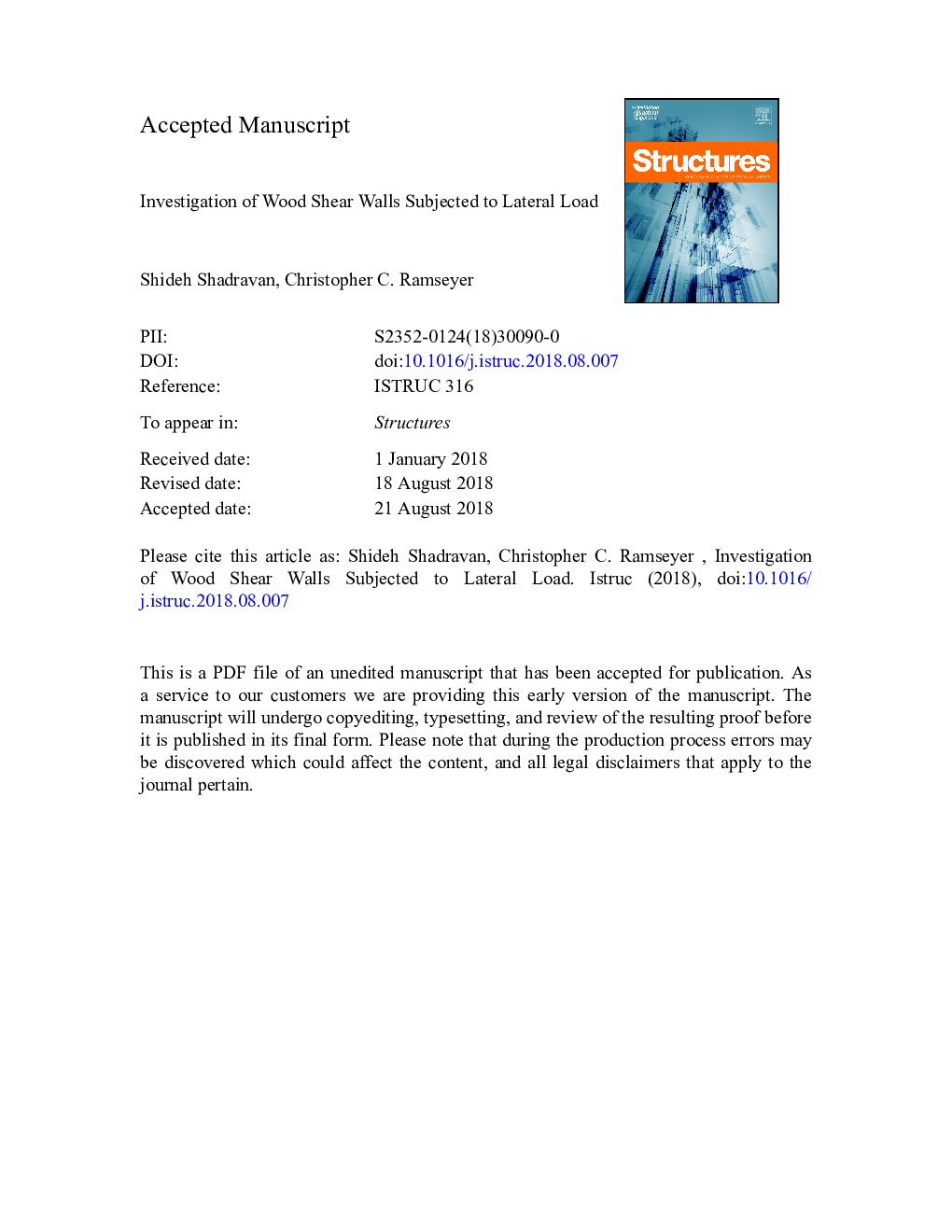| کد مقاله | کد نشریه | سال انتشار | مقاله انگلیسی | نسخه تمام متن |
|---|---|---|---|---|
| 10132133 | 1645553 | 2018 | 45 صفحه PDF | دانلود رایگان |
عنوان انگلیسی مقاله ISI
Investigation of Wood Shear Walls Subjected to Lateral Load
ترجمه فارسی عنوان
بررسی دیوارهای برش چوب تحت بار جانبی
دانلود مقاله + سفارش ترجمه
دانلود مقاله ISI انگلیسی
رایگان برای ایرانیان
کلمات کلیدی
ساخت چوب چوب، دیوار برشی، لنگر پیچ پوشش دادن، بارهای جانبی، سنتی، ارتباط، کارایی، استحکام،
موضوعات مرتبط
مهندسی و علوم پایه
سایر رشته های مهندسی
مهندسی عمران و سازه
چکیده انگلیسی
This paper summarizes results of 15 tests from the first phase of a study on lateral resistance of wood-frame shear walls without openings, constructed with traditional dimensional lumber and Oriented Strand Board panels (OSB). The next phases considered shear walls with strap ties, bracings, and uplift are presented in subsequent papers. Traditional shear wall construction across most of the United States includes wall studs spaced 40.5â¯cm (16â¯in) on center where the sheathing is attached with 6d, 50â¯mmâ¯Ãâ¯2.85â¯mm (2â¯inâ¯Ãâ¯0.113â¯in) smooth shank penny nails spaced at 150â¯mm/300â¯mm (6â¯in/12â¯in) at the edge and field, respectively. Likewise, the walls are commonly attached to the foundation with anchor bolts spaced 1.8â¯m (6â¯ft) on center. This study alternates the type, number, and spacing of these different connections, as well as the length of the wall to improve understanding of wood shear wall behavior due to lateral loads and to determine design methodologies which improve wood-frame construction performance. Overall results indicate that wall strength improved for each of the following modifications: doubling the base plate, decreasing anchor bolt spacing, increasing washer size, fastener type and spacing. Design value and deflection were determined based on SDPWS-2015 and compared to the shear capacity and ASCE 7 deflection limit.
ناشر
Database: Elsevier - ScienceDirect (ساینس دایرکت)
Journal: Structures - Volume 16, November 2018, Pages 82-96
Journal: Structures - Volume 16, November 2018, Pages 82-96
نویسندگان
Shideh Shadravan, Christopher C. Ramseyer,
