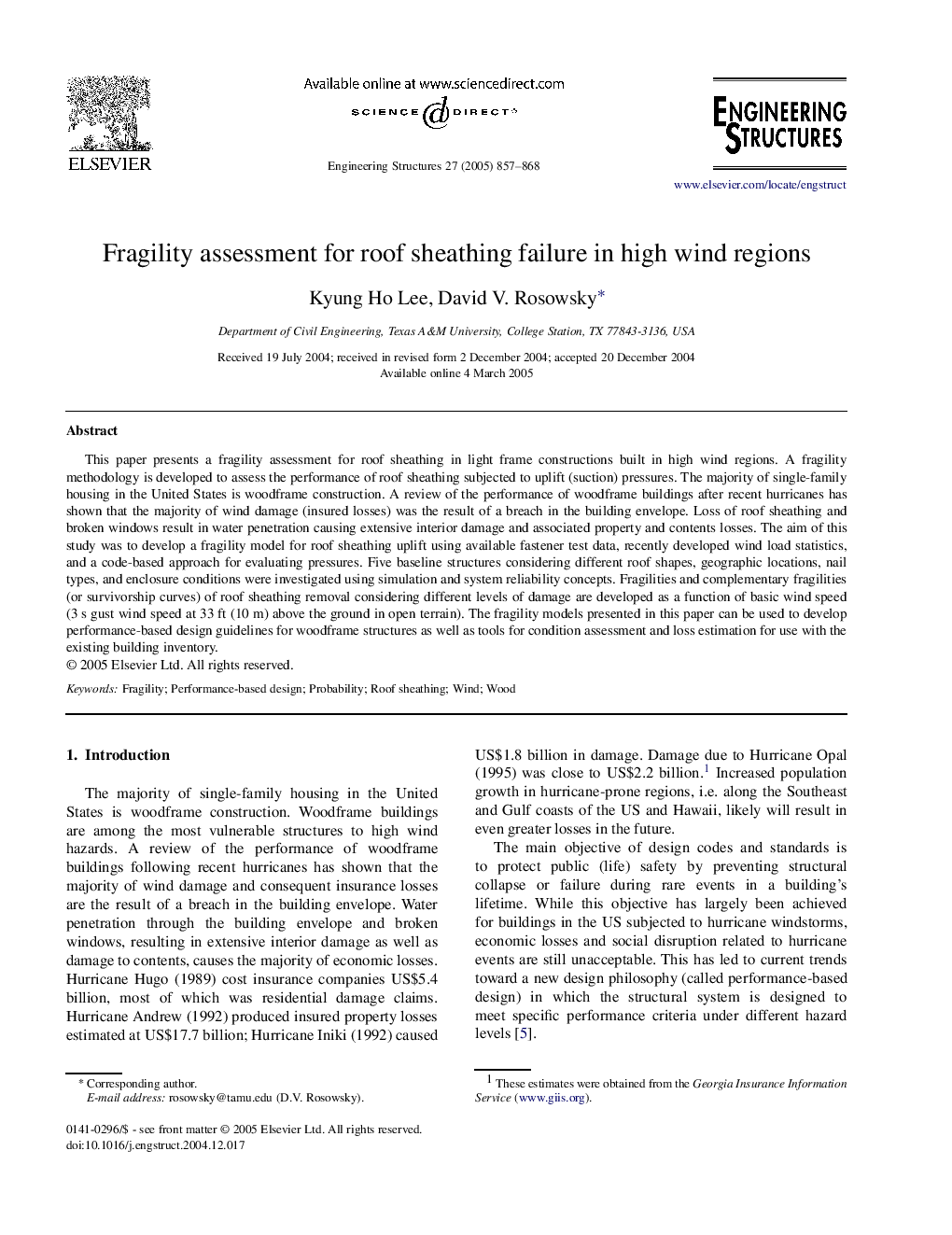| Article ID | Journal | Published Year | Pages | File Type |
|---|---|---|---|---|
| 10287141 | Engineering Structures | 2005 | 12 Pages |
Abstract
This paper presents a fragility assessment for roof sheathing in light frame constructions built in high wind regions. A fragility methodology is developed to assess the performance of roof sheathing subjected to uplift (suction) pressures. The majority of single-family housing in the United States is woodframe construction. A review of the performance of woodframe buildings after recent hurricanes has shown that the majority of wind damage (insured losses) was the result of a breach in the building envelope. Loss of roof sheathing and broken windows result in water penetration causing extensive interior damage and associated property and contents losses. The aim of this study was to develop a fragility model for roof sheathing uplift using available fastener test data, recently developed wind load statistics, and a code-based approach for evaluating pressures. Five baseline structures considering different roof shapes, geographic locations, nail types, and enclosure conditions were investigated using simulation and system reliability concepts. Fragilities and complementary fragilities (or survivorship curves) of roof sheathing removal considering different levels of damage are developed as a function of basic wind speed (3Â s gust wind speed at 33Â ft (10Â m) above the ground in open terrain). The fragility models presented in this paper can be used to develop performance-based design guidelines for woodframe structures as well as tools for condition assessment and loss estimation for use with the existing building inventory.
Related Topics
Physical Sciences and Engineering
Earth and Planetary Sciences
Geotechnical Engineering and Engineering Geology
Authors
Kyung Ho Lee, David V. Rosowsky,
