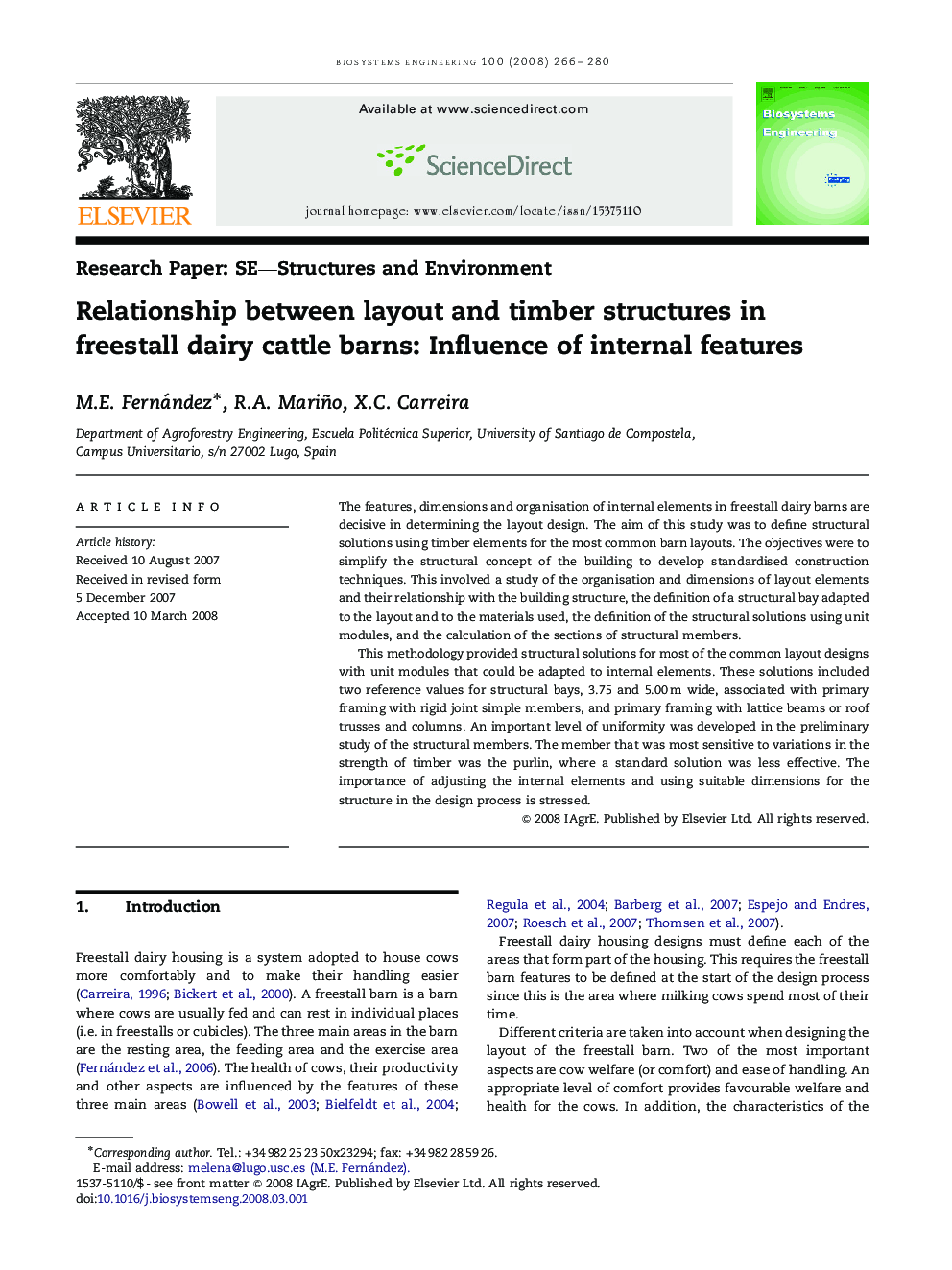| Article ID | Journal | Published Year | Pages | File Type |
|---|---|---|---|---|
| 1712312 | Biosystems Engineering | 2008 | 15 Pages |
The features, dimensions and organisation of internal elements in freestall dairy barns are decisive in determining the layout design. The aim of this study was to define structural solutions using timber elements for the most common barn layouts. The objectives were to simplify the structural concept of the building to develop standardised construction techniques. This involved a study of the organisation and dimensions of layout elements and their relationship with the building structure, the definition of a structural bay adapted to the layout and to the materials used, the definition of the structural solutions using unit modules, and the calculation of the sections of structural members.This methodology provided structural solutions for most of the common layout designs with unit modules that could be adapted to internal elements. These solutions included two reference values for structural bays, 3.75 and 5.00 m wide, associated with primary framing with rigid joint simple members, and primary framing with lattice beams or roof trusses and columns. An important level of uniformity was developed in the preliminary study of the structural members. The member that was most sensitive to variations in the strength of timber was the purlin, where a standard solution was less effective. The importance of adjusting the internal elements and using suitable dimensions for the structure in the design process is stressed.
