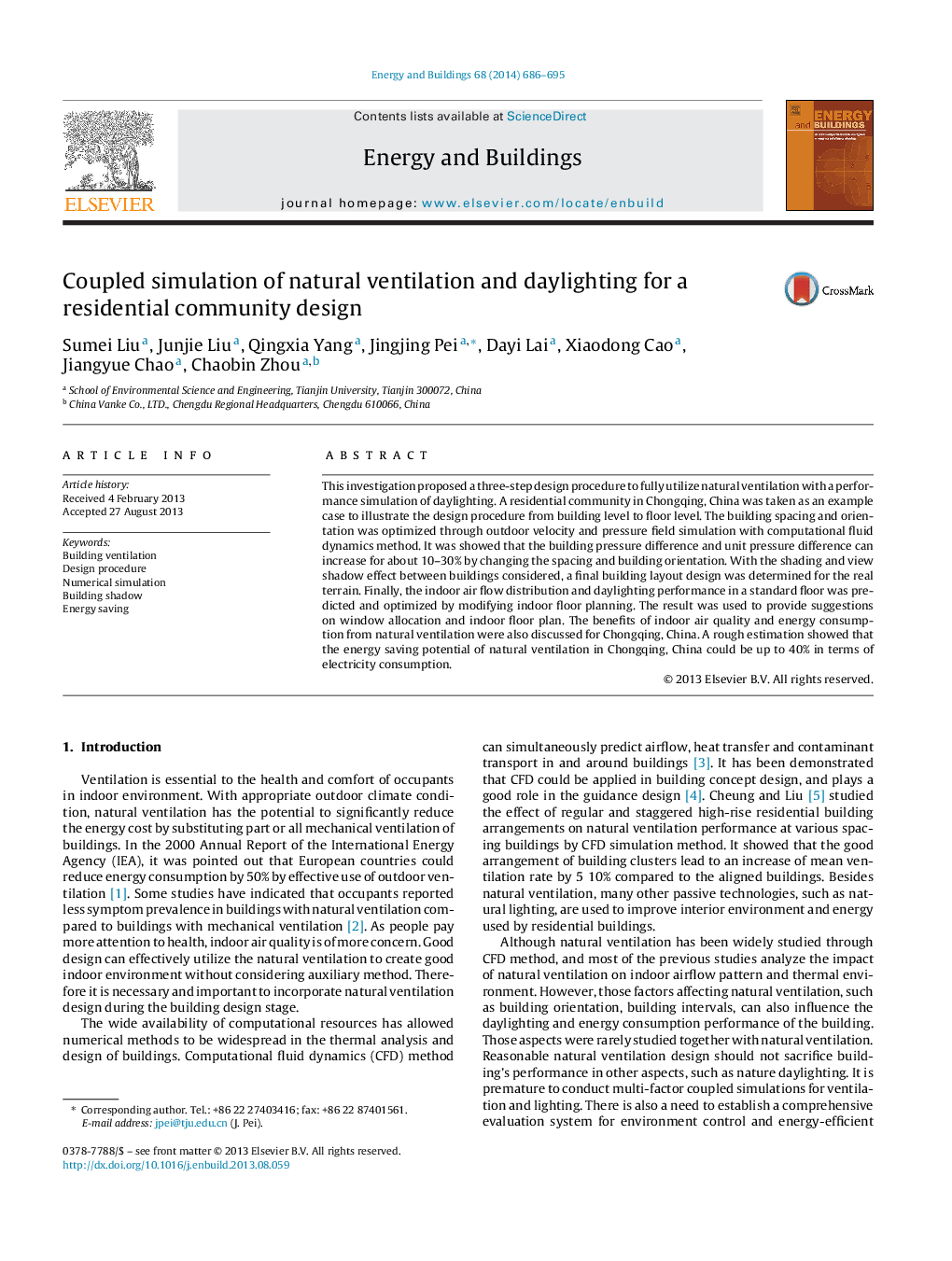| Article ID | Journal | Published Year | Pages | File Type |
|---|---|---|---|---|
| 263106 | Energy and Buildings | 2014 | 10 Pages |
•A three-step coupled natural ventilation and daylighting design procedure was developed.•Multi-scale factors were considered: building orientation, spacing, floor and window planning.•The design procedure is proposed and illustrated through a residential building community.•Improved indoor air quality and energy saving performance was discussed.
This investigation proposed a three-step design procedure to fully utilize natural ventilation with a performance simulation of daylighting. A residential community in Chongqing, China was taken as an example case to illustrate the design procedure from building level to floor level. The building spacing and orientation was optimized through outdoor velocity and pressure field simulation with computational fluid dynamics method. It was showed that the building pressure difference and unit pressure difference can increase for about 10–30% by changing the spacing and building orientation. With the shading and view shadow effect between buildings considered, a final building layout design was determined for the real terrain. Finally, the indoor air flow distribution and daylighting performance in a standard floor was predicted and optimized by modifying indoor floor planning. The result was used to provide suggestions on window allocation and indoor floor plan. The benefits of indoor air quality and energy consumption from natural ventilation were also discussed for Chongqing, China. A rough estimation showed that the energy saving potential of natural ventilation in Chongqing, China could be up to 40% in terms of electricity consumption.
