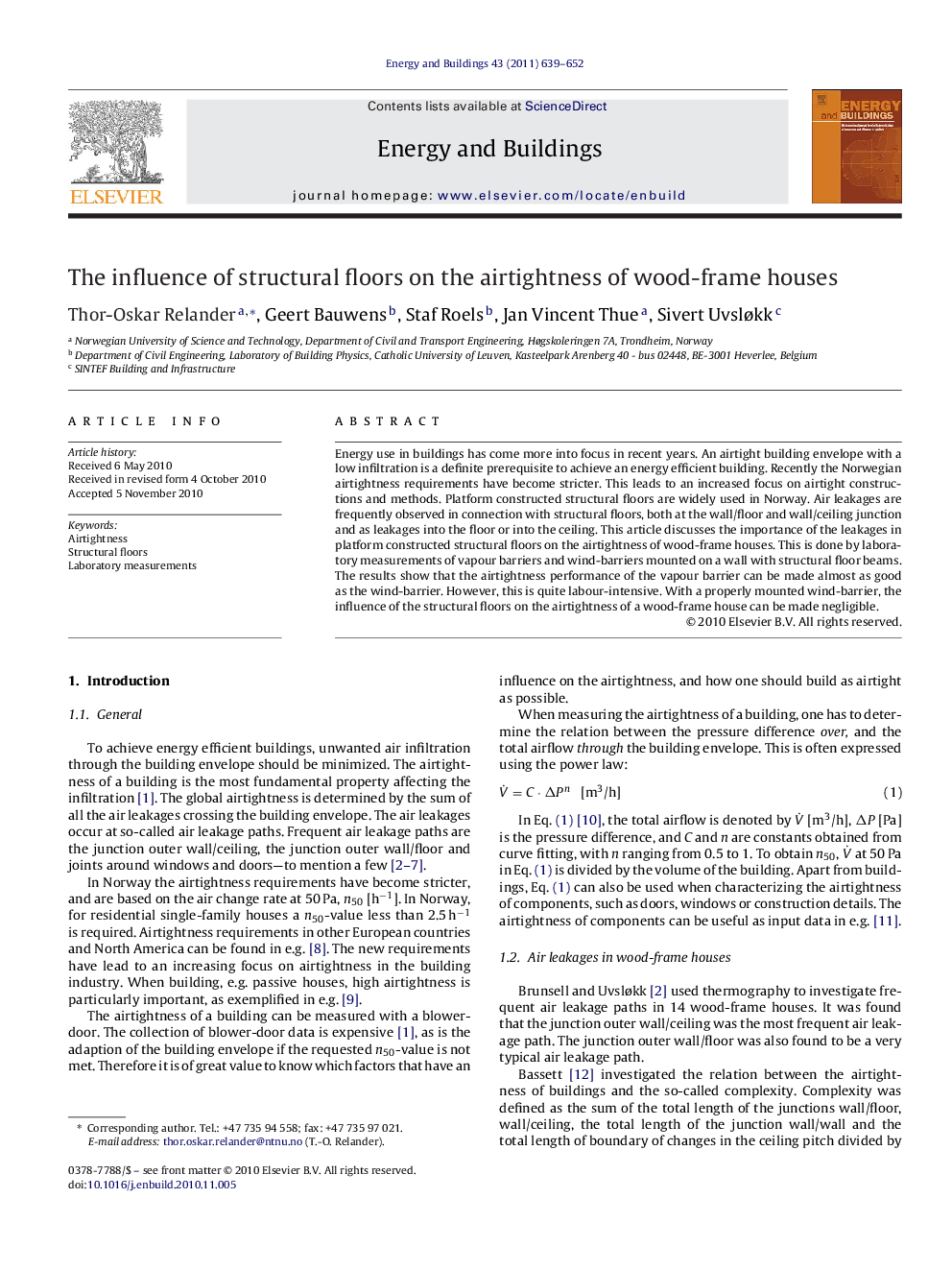| Article ID | Journal | Published Year | Pages | File Type |
|---|---|---|---|---|
| 264424 | Energy and Buildings | 2011 | 14 Pages |
Energy use in buildings has come more into focus in recent years. An airtight building envelope with a low infiltration is a definite prerequisite to achieve an energy efficient building. Recently the Norwegian airtightness requirements have become stricter. This leads to an increased focus on airtight constructions and methods. Platform constructed structural floors are widely used in Norway. Air leakages are frequently observed in connection with structural floors, both at the wall/floor and wall/ceiling junction and as leakages into the floor or into the ceiling. This article discusses the importance of the leakages in platform constructed structural floors on the airtightness of wood-frame houses. This is done by laboratory measurements of vapour barriers and wind-barriers mounted on a wall with structural floor beams. The results show that the airtightness performance of the vapour barrier can be made almost as good as the wind-barrier. However, this is quite labour-intensive. With a properly mounted wind-barrier, the influence of the structural floors on the airtightness of a wood-frame house can be made negligible.
