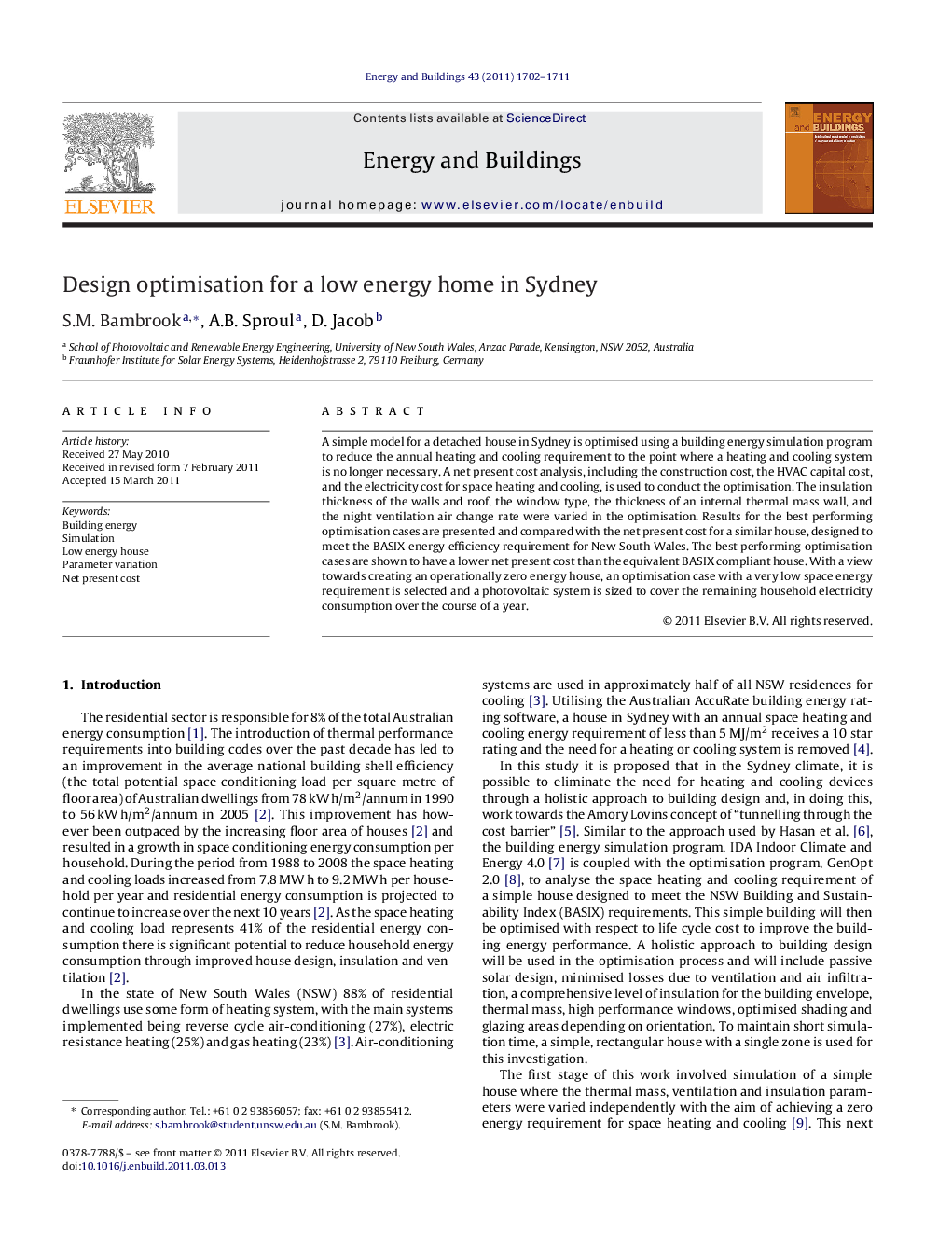| Article ID | Journal | Published Year | Pages | File Type |
|---|---|---|---|---|
| 264527 | Energy and Buildings | 2011 | 10 Pages |
A simple model for a detached house in Sydney is optimised using a building energy simulation program to reduce the annual heating and cooling requirement to the point where a heating and cooling system is no longer necessary. A net present cost analysis, including the construction cost, the HVAC capital cost, and the electricity cost for space heating and cooling, is used to conduct the optimisation. The insulation thickness of the walls and roof, the window type, the thickness of an internal thermal mass wall, and the night ventilation air change rate were varied in the optimisation. Results for the best performing optimisation cases are presented and compared with the net present cost for a similar house, designed to meet the BASIX energy efficiency requirement for New South Wales. The best performing optimisation cases are shown to have a lower net present cost than the equivalent BASIX compliant house. With a view towards creating an operationally zero energy house, an optimisation case with a very low space energy requirement is selected and a photovoltaic system is sized to cover the remaining household electricity consumption over the course of a year.
► Simulation of a simple house model. ► Parameter variation to minimise the annual heating and cooling energy requirement. ► Optimal house models selected based on a life cycle cost analysis. ► Optimal house models have a lower life cycle cost than a BASIX compliant house. ► A zero energy house is possible by coupling low energy house design and a PV system.
