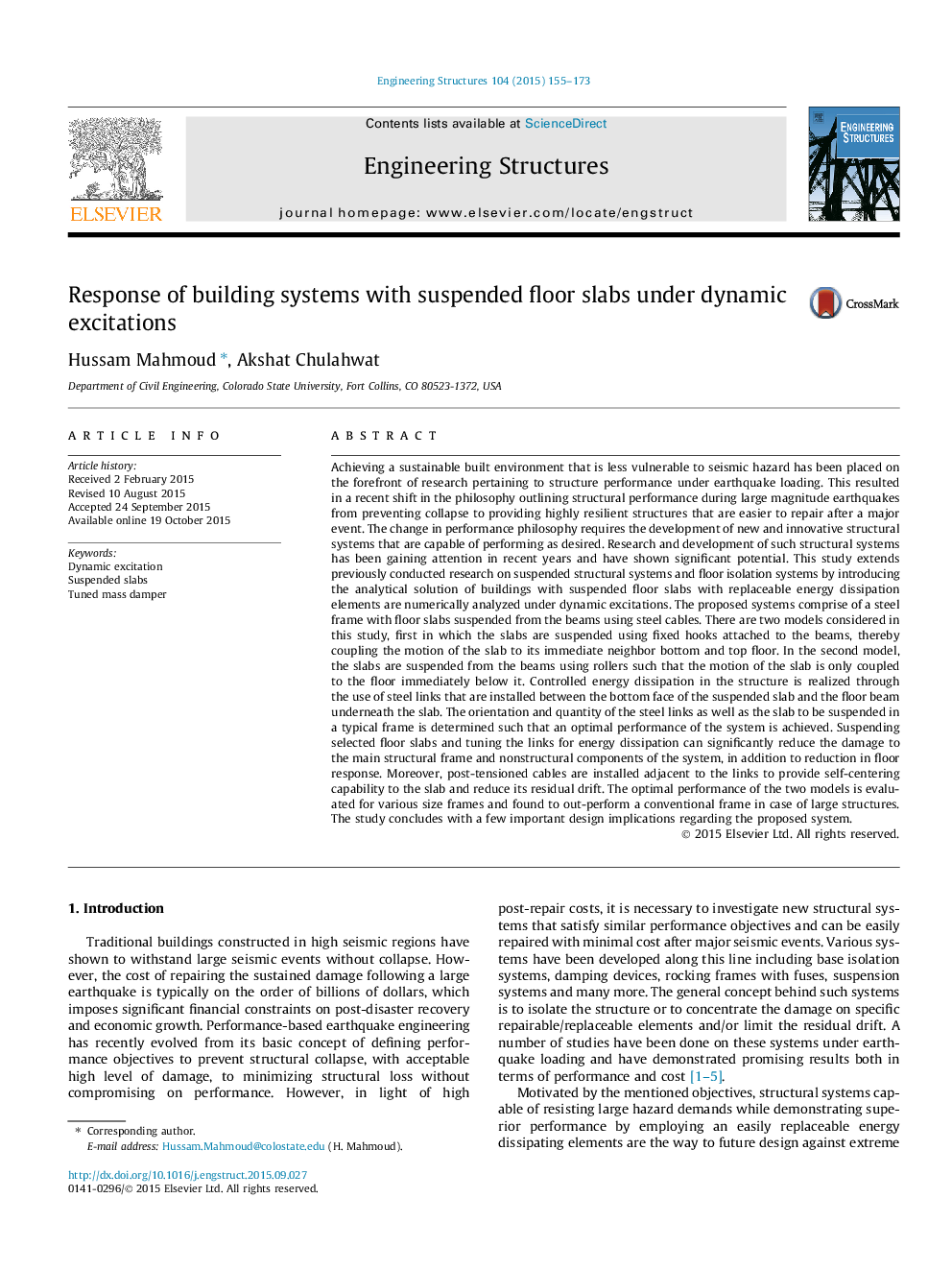| Article ID | Journal | Published Year | Pages | File Type |
|---|---|---|---|---|
| 266092 | Engineering Structures | 2015 | 19 Pages |
•A new building system with suspended floor slabs is proposed.•Equations of motion and analytical solutions are provided for the proposed system.•The system response is optimized for the desired acceleration and displacement of the slab and main frame.•A performance comparison is made against a conventional composite system.•Enhanced performance of buildings can be achieved if the proposed system is used in medium to high-rise buildings.
Achieving a sustainable built environment that is less vulnerable to seismic hazard has been placed on the forefront of research pertaining to structure performance under earthquake loading. This resulted in a recent shift in the philosophy outlining structural performance during large magnitude earthquakes from preventing collapse to providing highly resilient structures that are easier to repair after a major event. The change in performance philosophy requires the development of new and innovative structural systems that are capable of performing as desired. Research and development of such structural systems has been gaining attention in recent years and have shown significant potential. This study extends previously conducted research on suspended structural systems and floor isolation systems by introducing the analytical solution of buildings with suspended floor slabs with replaceable energy dissipation elements are numerically analyzed under dynamic excitations. The proposed systems comprise of a steel frame with floor slabs suspended from the beams using steel cables. There are two models considered in this study, first in which the slabs are suspended using fixed hooks attached to the beams, thereby coupling the motion of the slab to its immediate neighbor bottom and top floor. In the second model, the slabs are suspended from the beams using rollers such that the motion of the slab is only coupled to the floor immediately below it. Controlled energy dissipation in the structure is realized through the use of steel links that are installed between the bottom face of the suspended slab and the floor beam underneath the slab. The orientation and quantity of the steel links as well as the slab to be suspended in a typical frame is determined such that an optimal performance of the system is achieved. Suspending selected floor slabs and tuning the links for energy dissipation can significantly reduce the damage to the main structural frame and nonstructural components of the system, in addition to reduction in floor response. Moreover, post-tensioned cables are installed adjacent to the links to provide self-centering capability to the slab and reduce its residual drift. The optimal performance of the two models is evaluated for various size frames and found to out-perform a conventional frame in case of large structures. The study concludes with a few important design implications regarding the proposed system.
