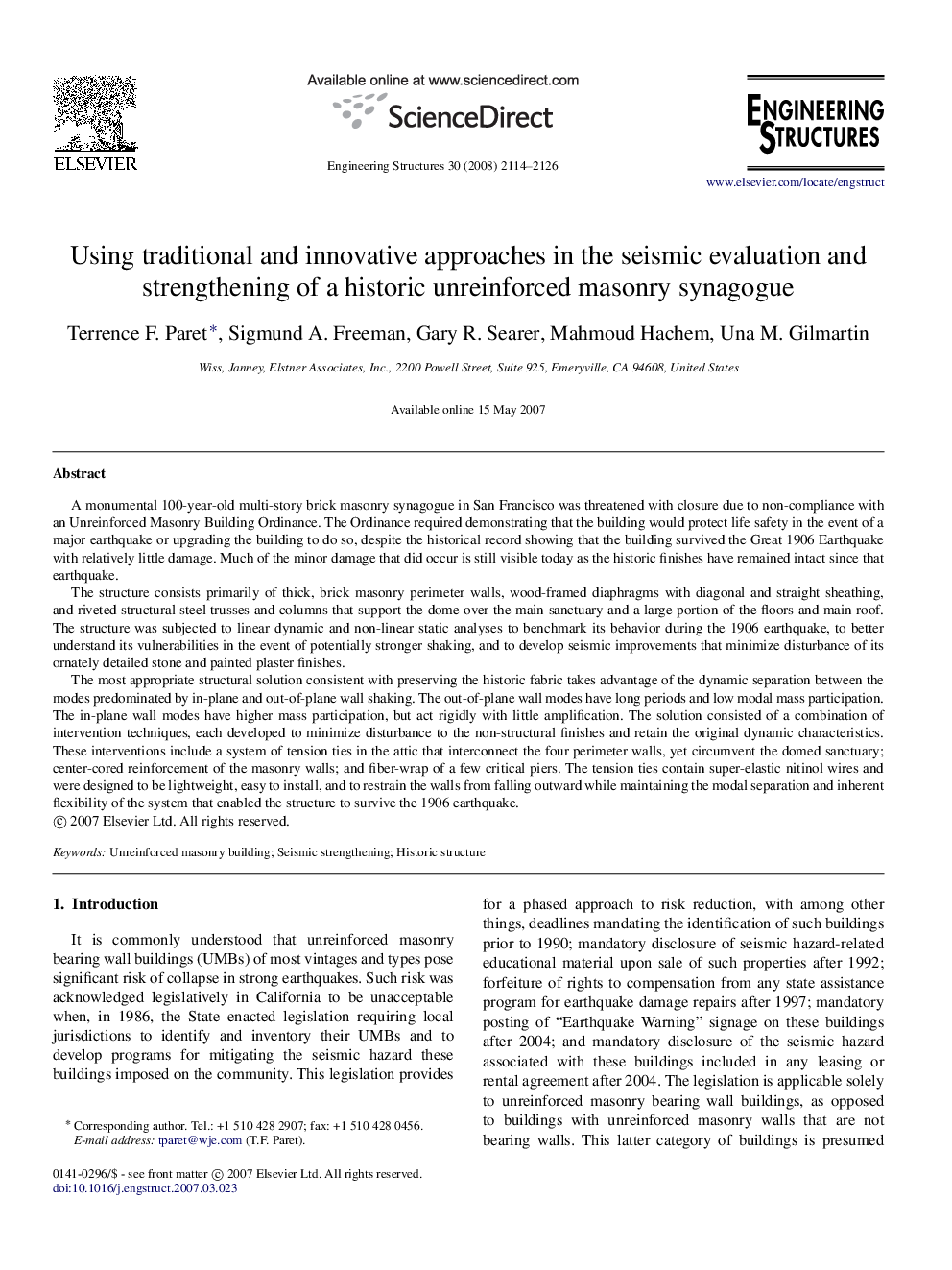| Article ID | Journal | Published Year | Pages | File Type |
|---|---|---|---|---|
| 269122 | Engineering Structures | 2008 | 13 Pages |
A monumental 100-year-old multi-story brick masonry synagogue in San Francisco was threatened with closure due to non-compliance with an Unreinforced Masonry Building Ordinance. The Ordinance required demonstrating that the building would protect life safety in the event of a major earthquake or upgrading the building to do so, despite the historical record showing that the building survived the Great 1906 Earthquake with relatively little damage. Much of the minor damage that did occur is still visible today as the historic finishes have remained intact since that earthquake.The structure consists primarily of thick, brick masonry perimeter walls, wood-framed diaphragms with diagonal and straight sheathing, and riveted structural steel trusses and columns that support the dome over the main sanctuary and a large portion of the floors and main roof. The structure was subjected to linear dynamic and non-linear static analyses to benchmark its behavior during the 1906 earthquake, to better understand its vulnerabilities in the event of potentially stronger shaking, and to develop seismic improvements that minimize disturbance of its ornately detailed stone and painted plaster finishes.The most appropriate structural solution consistent with preserving the historic fabric takes advantage of the dynamic separation between the modes predominated by in-plane and out-of-plane wall shaking. The out-of-plane wall modes have long periods and low modal mass participation. The in-plane wall modes have higher mass participation, but act rigidly with little amplification. The solution consisted of a combination of intervention techniques, each developed to minimize disturbance to the non-structural finishes and retain the original dynamic characteristics. These interventions include a system of tension ties in the attic that interconnect the four perimeter walls, yet circumvent the domed sanctuary; center-cored reinforcement of the masonry walls; and fiber-wrap of a few critical piers. The tension ties contain super-elastic nitinol wires and were designed to be lightweight, easy to install, and to restrain the walls from falling outward while maintaining the modal separation and inherent flexibility of the system that enabled the structure to survive the 1906 earthquake.
