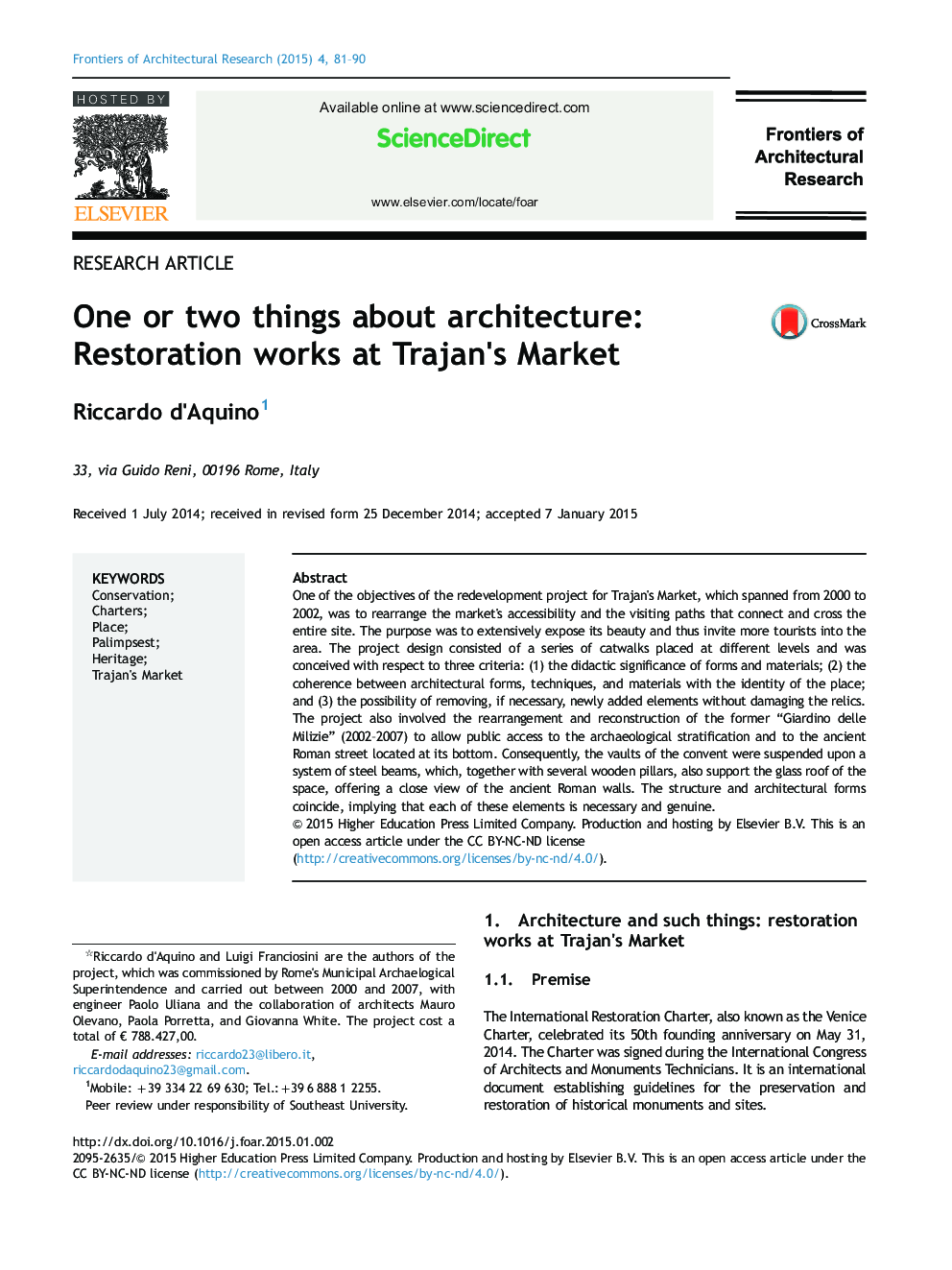| Article ID | Journal | Published Year | Pages | File Type |
|---|---|---|---|---|
| 270651 | Frontiers of Architectural Research | 2015 | 10 Pages |
One of the objectives of the redevelopment project for Trajan׳s Market, which spanned from 2000 to 2002, was to rearrange the market׳s accessibility and the visiting paths that connect and cross the entire site. The purpose was to extensively expose its beauty and thus invite more tourists into the area. The project design consisted of a series of catwalks placed at different levels and was conceived with respect to three criteria: (1) the didactic significance of forms and materials; (2) the coherence between architectural forms, techniques, and materials with the identity of the place; and (3) the possibility of removing, if necessary, newly added elements without damaging the relics. The project also involved the rearrangement and reconstruction of the former “Giardino delle Milizie” (2002–2007) to allow public access to the archaeological stratification and to the ancient Roman street located at its bottom. Consequently, the vaults of the convent were suspended upon a system of steel beams, which, together with several wooden pillars, also support the glass roof of the space, offering a close view of the ancient Roman walls. The structure and architectural forms coincide, implying that each of these elements is necessary and genuine.
