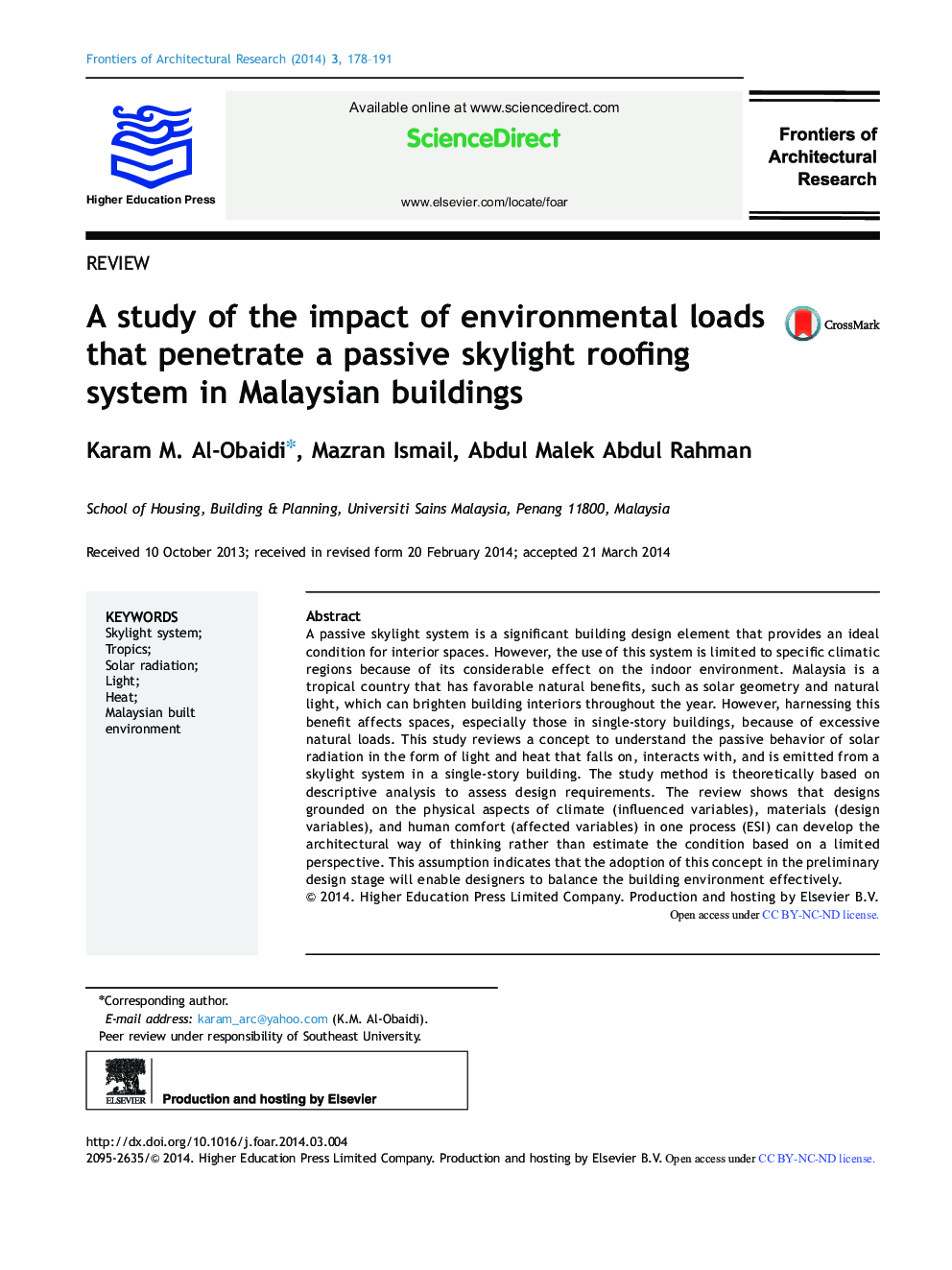| Article ID | Journal | Published Year | Pages | File Type |
|---|---|---|---|---|
| 270677 | Frontiers of Architectural Research | 2014 | 14 Pages |
A passive skylight system is a significant building design element that provides an ideal condition for interior spaces. However, the use of this system is limited to specific climatic regions because of its considerable effect on the indoor environment. Malaysia is a tropical country that has favorable natural benefits, such as solar geometry and natural light, which can brighten building interiors throughout the year. However, harnessing this benefit affects spaces, especially those in single-story buildings, because of excessive natural loads. This study reviews a concept to understand the passive behavior of solar radiation in the form of light and heat that falls on, interacts with, and is emitted from a skylight system in a single-story building. The study method is theoretically based on descriptive analysis to assess design requirements. The review shows that designs grounded on the physical aspects of climate (influenced variables), materials (design variables), and human comfort (affected variables) in one process (ESI) can develop the architectural way of thinking rather than estimate the condition based on a limited perspective. This assumption indicates that the adoption of this concept in the preliminary design stage will enable designers to balance the building environment effectively.
