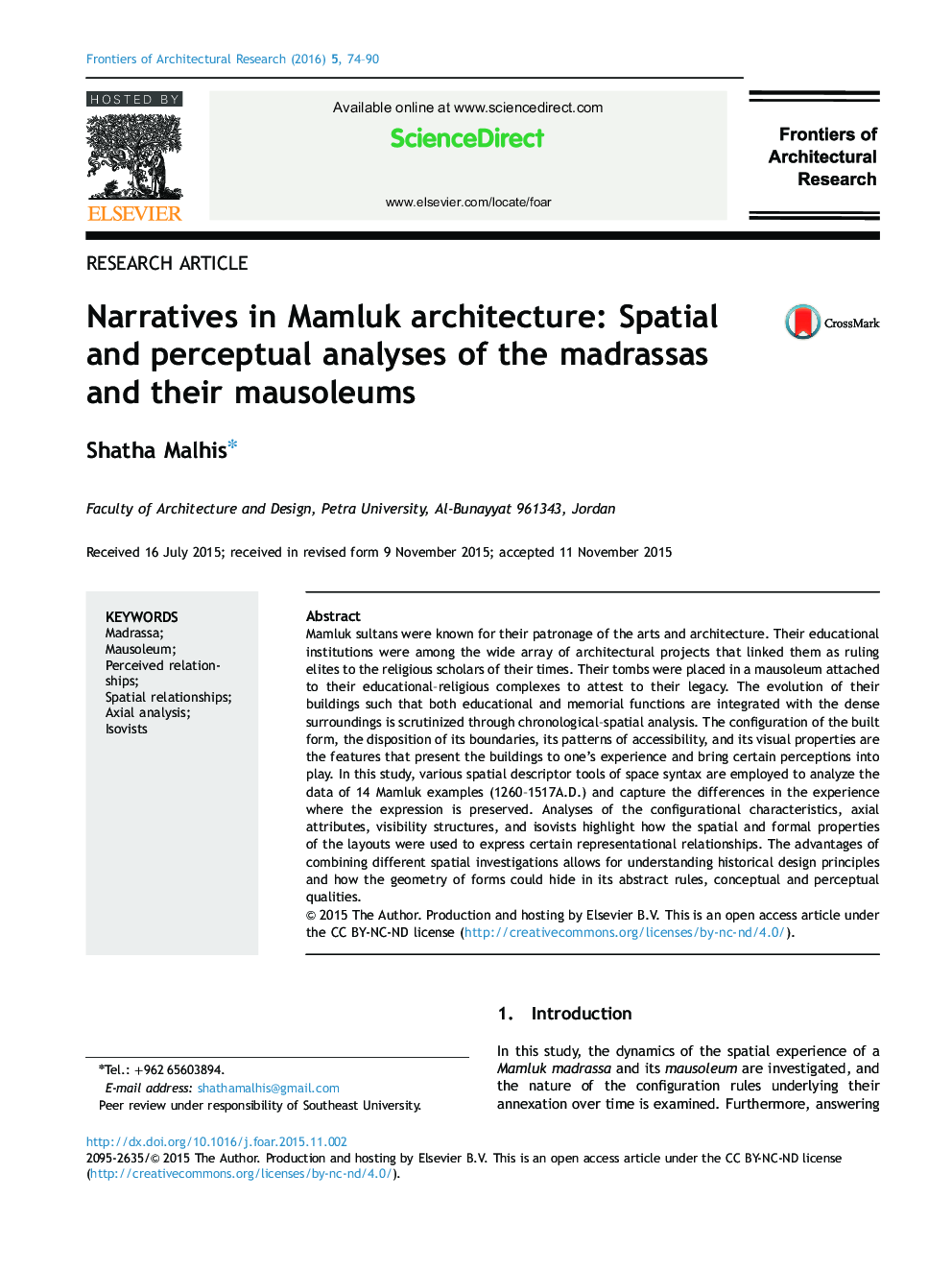| Article ID | Journal | Published Year | Pages | File Type |
|---|---|---|---|---|
| 270688 | Frontiers of Architectural Research | 2016 | 17 Pages |
Mamluk sultans were known for their patronage of the arts and architecture. Their educational institutions were among the wide array of architectural projects that linked them as ruling elites to the religious scholars of their times. Their tombs were placed in a mausoleum attached to their educational–religious complexes to attest to their legacy. The evolution of their buildings such that both educational and memorial functions are integrated with the dense surroundings is scrutinized through chronological–spatial analysis. The configuration of the built form, the disposition of its boundaries, its patterns of accessibility, and its visual properties are the features that present the buildings to one’s experience and bring certain perceptions into play. In this study, various spatial descriptor tools of space syntax are employed to analyze the data of 14 Mamluk examples (1260–1517A.D.) and capture the differences in the experience where the expression is preserved. Analyses of the configurational characteristics, axial attributes, visibility structures, and isovists highlight how the spatial and formal properties of the layouts were used to express certain representational relationships. The advantages of combining different spatial investigations allows for understanding historical design principles and how the geometry of forms could hide in its abstract rules, conceptual and perceptual qualities.
