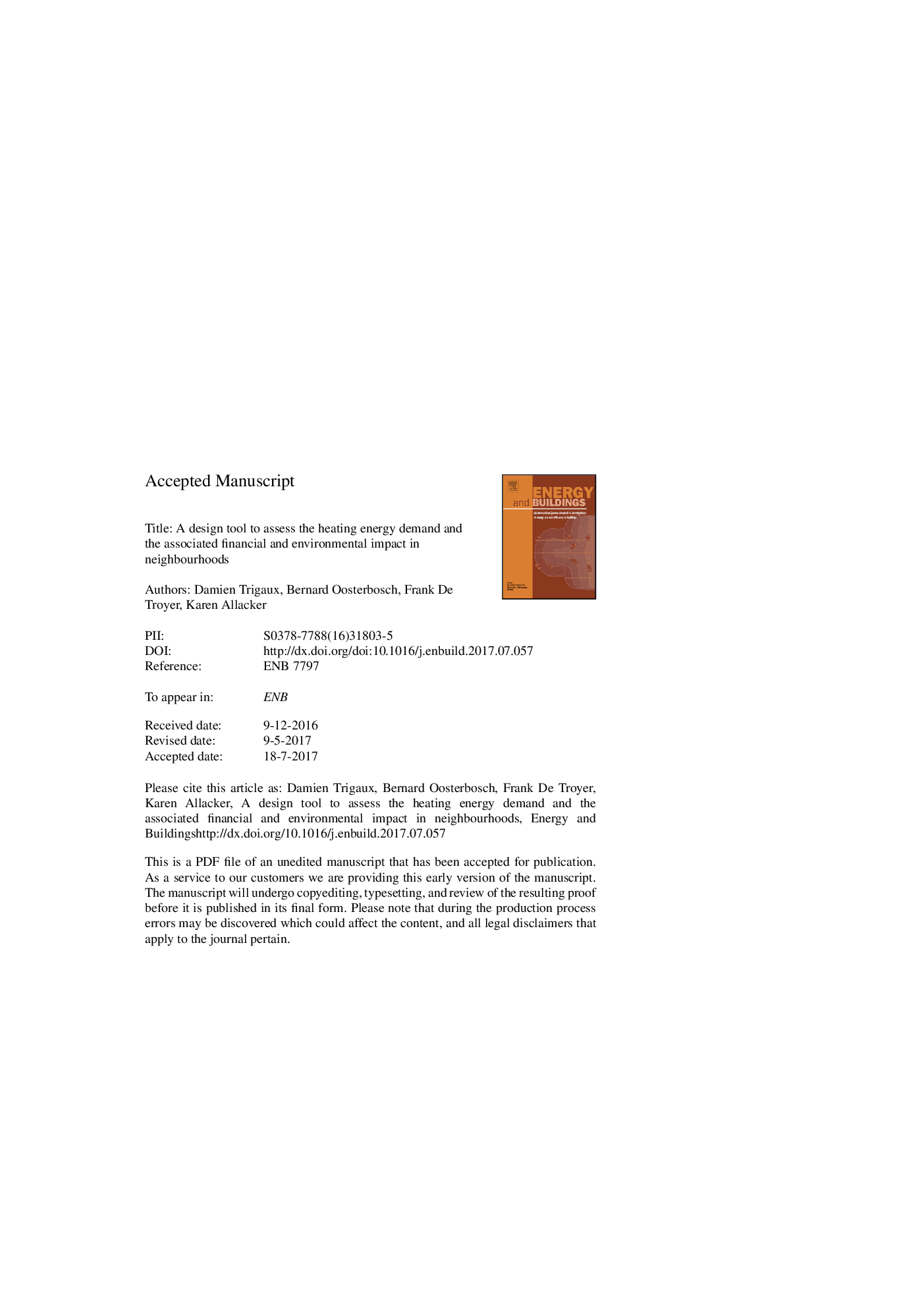| Article ID | Journal | Published Year | Pages | File Type |
|---|---|---|---|---|
| 4918932 | Energy and Buildings | 2017 | 21 Pages |
Abstract
This paper proposes a simple and accurate design tool to assess the solar gains and heating energy demand in buildings during the master planning phase of neighbourhoods. Detailed information on building geometry, constituting building elements and solar obstructions, is extracted from a 3D neighbourhood model using a plugin implemented in the modelling software SketchUp. This information is used to assess the heating energy demand of the buildings in the neighbourhood based on the dynamic Equivalent Heating Degree Day (dEHDD) method. Furthermore, the associated financial and environmental impacts are calculated based on an integrated life cycle approach, combining Life Cycle Costing (LCC) and Environmental Life Cycle Assessment (E-LCA) respectively. The design tool proposed is implemented for the Belgian context and used to analyse a number of schematic residential neighbourhood models with diverse built densities. The analysis reveals substantial differences in heating energy demand, life cycle financial and environmental costs. Neighbourhoods with a high built density and compact building types have a lower heating energy demand with potential reductions of up to 40% compared to neighbourhoods with a low built density and detached building types.
Related Topics
Physical Sciences and Engineering
Energy
Renewable Energy, Sustainability and the Environment
Authors
Damien Trigaux, Bernard Oosterbosch, Frank De Troyer, Karen Allacker,
