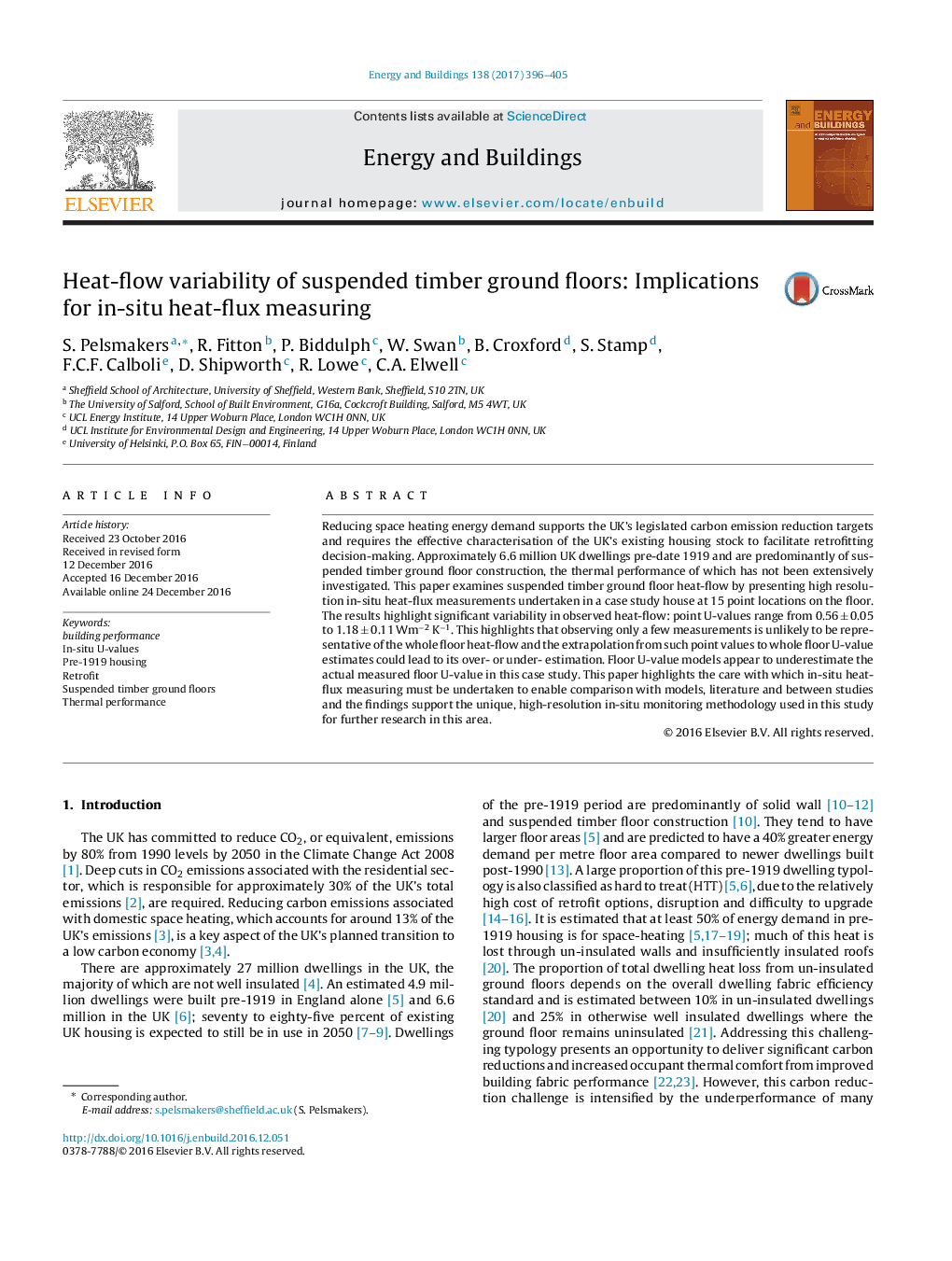| Article ID | Journal | Published Year | Pages | File Type |
|---|---|---|---|---|
| 4919449 | Energy and Buildings | 2017 | 10 Pages |
Abstract
Reducing space heating energy demand supports the UK's legislated carbon emission reduction targets and requires the effective characterisation of the UK's existing housing stock to facilitate retrofitting decision-making. Approximately 6.6 million UK dwellings pre-date 1919 and are predominantly of suspended timber ground floor construction, the thermal performance of which has not been extensively investigated. This paper examines suspended timber ground floor heat-flow by presenting high resolution in-situ heat-flux measurements undertaken in a case study house at 15 point locations on the floor. The results highlight significant variability in observed heat-flow: point U-values range from 0.56 ± 0.05 to 1.18 ± 0.11 Wmâ2 Kâ1. This highlights that observing only a few measurements is unlikely to be representative of the whole floor heat-flow and the extrapolation from such point values to whole floor U-value estimates could lead to its over- or under- estimation. Floor U-value models appear to underestimate the actual measured floor U-value in this case study. This paper highlights the care with which in-situ heat-flux measuring must be undertaken to enable comparison with models, literature and between studies and the findings support the unique, high-resolution in-situ monitoring methodology used in this study for further research in this area.
Related Topics
Physical Sciences and Engineering
Energy
Renewable Energy, Sustainability and the Environment
Authors
S. Pelsmakers, R. Fitton, P. Biddulph, W. Swan, B. Croxford, S. Stamp, F.C.F. Calboli, D. Shipworth, R. Lowe, C.A. Elwell,
