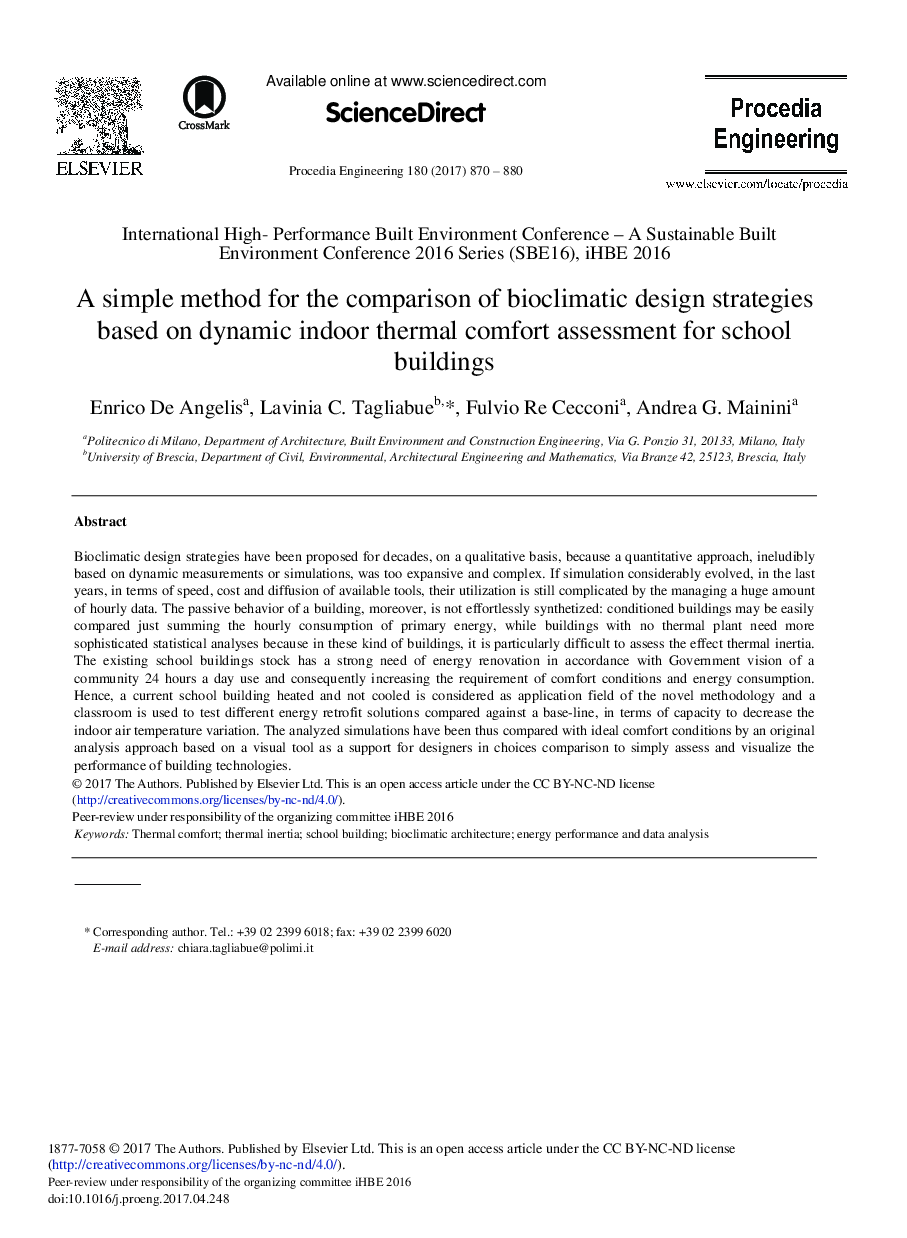| Article ID | Journal | Published Year | Pages | File Type |
|---|---|---|---|---|
| 5028993 | Procedia Engineering | 2017 | 11 Pages |
Abstract
Bioclimatic design strategies have been proposed for decades, on a qualitative basis, because a quantitative approach, ineludibly based on dynamic measurements or simulations, was too expansive and complex. If simulation considerably evolved, in the last years, in terms of speed, cost and diffusion of available tools, their utilization is still complicated by the managing a huge amount of hourly data. The passive behavior of a building, moreover, is not effortlessly synthetized: conditioned buildings may be easily compared just summing the hourly consumption of primary energy, while buildings with no thermal plant need more sophisticated statistical analyses because in these kind of buildings, it is particularly difficult to assess the effect thermal inertia. The existing school buildings stock has a strong need of energy renovation in accordance with Government vision of a community 24Â hours a day use and consequently increasing the requirement of comfort conditions and energy consumption. Hence, a current school building heated and not cooled is considered as application field of the novel methodology and a classroom is used to test different energy retrofit solutions compared against a base-line, in terms of capacity to decrease the indoor air temperature variation. The analyzed simulations have been thus compared with ideal comfort conditions by an original analysis approach based on a visual tool as a support for designers in choices comparison to simply assess and visualize the performance of building technologies.
Related Topics
Physical Sciences and Engineering
Engineering
Engineering (General)
Authors
Enrico De Angelis, Lavinia C. Tagliabue, Fulvio Re Cecconi, Andrea G. Mainini,
