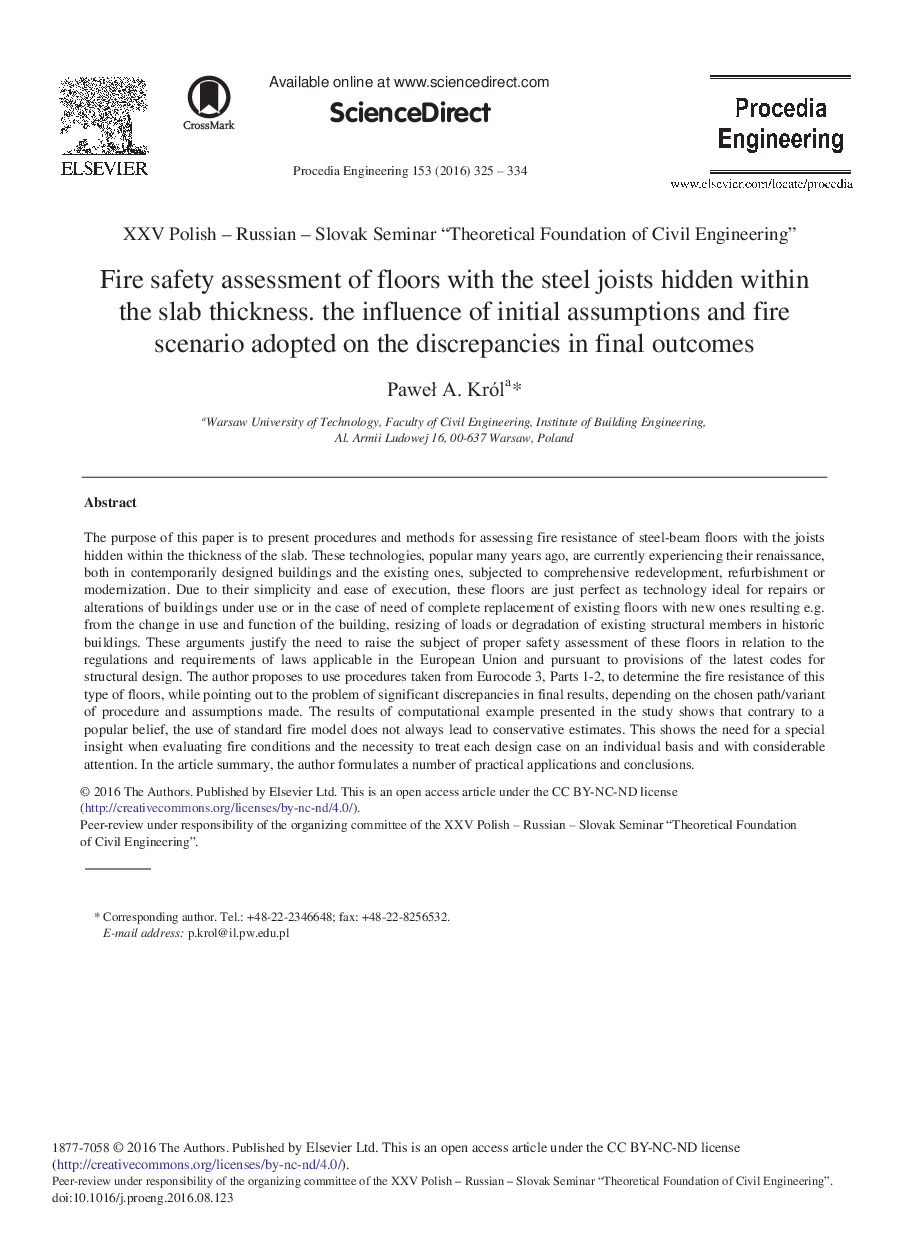| Article ID | Journal | Published Year | Pages | File Type |
|---|---|---|---|---|
| 5030249 | Procedia Engineering | 2016 | 10 Pages |
The purpose of this paper is to present procedures and methods for assessing fire resistance of steel-beam floors with the joists hidden within the thickness of the slab. These technologies, popular many years ago, are currently experiencing their renaissance, both in contemporarily designed buildings and the existing ones, subjected to comprehensive redevelopment, refurbishment or modernization. Due to their simplicity and ease of execution, these floors are just perfect as technology ideal for repairs or alterations of buildings under use or in the case of need of complete replacement of existing floors with new ones resulting e.g. from the change in use and function of the building, resizing of loads or degradation of existing structural members in historic buildings. These arguments justify the need to raise the subject of proper safety assessment of these floors in relation to the regulations and requirements of laws applicable in the European Union and pursuant to provisions of the latest codes for structural design. The author proposes to use procedures taken from Eurocode 3, Parts 1-2, to determine the fire resistance of this type of floors, while pointing out to the problem of significant discrepancies in final results, depending on the chosen path/variant of procedure and assumptions made. The results of computational example presented in the study shows that contrary to a popular belief, the use of standard fire model does not always lead to conservative estimates. This shows the need for a special insight when evaluating fire conditions and the necessity to treat each design case on an individual basis and with considerable attention. In the article summary, the author formulates a number of practical applications and conclusions.
