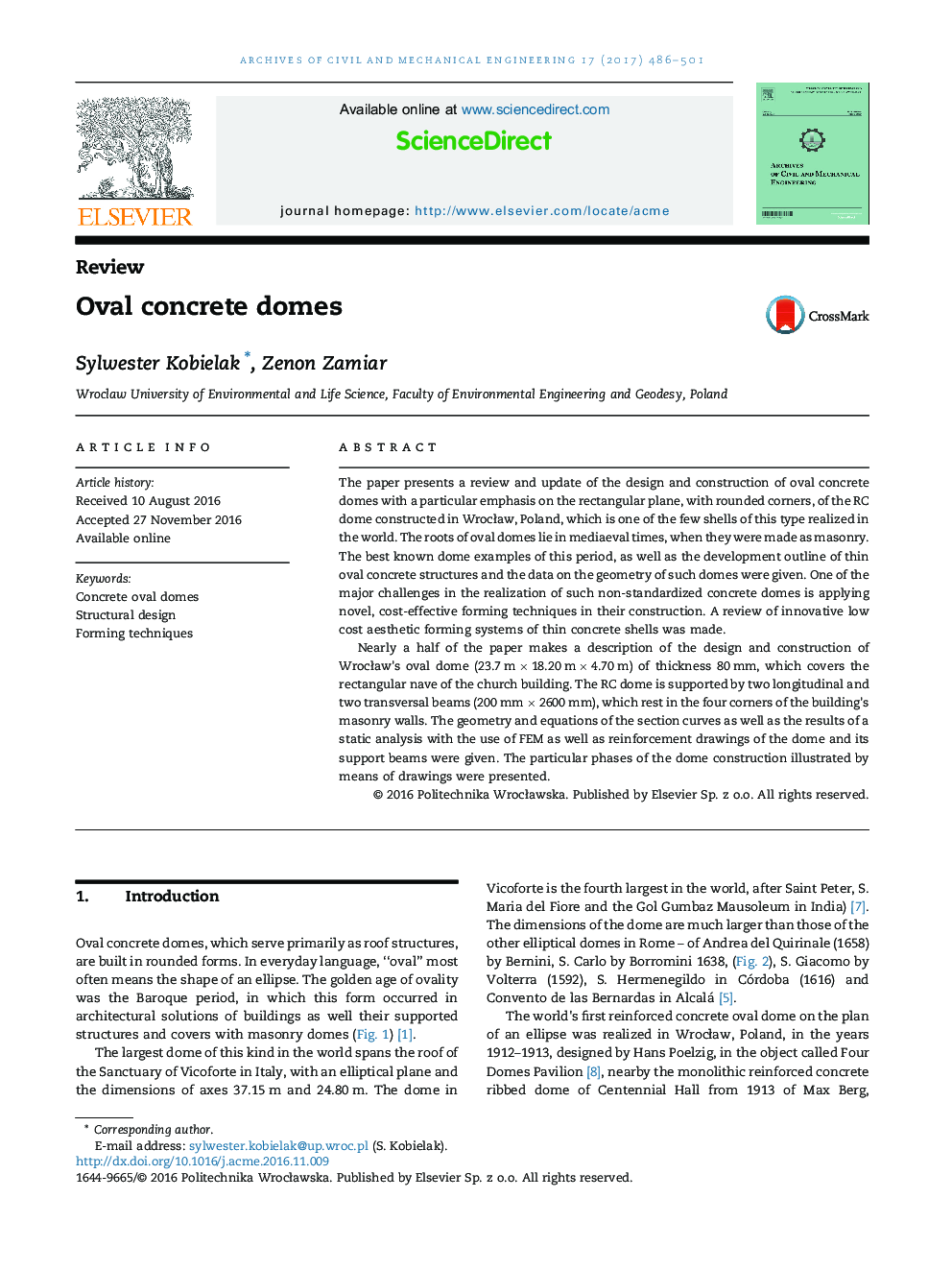| Article ID | Journal | Published Year | Pages | File Type |
|---|---|---|---|---|
| 6695008 | Archives of Civil and Mechanical Engineering | 2017 | 16 Pages |
Abstract
Nearly a half of the paper makes a description of the design and construction of WrocÅaw's oval dome (23.7 m Ã 18.20 m Ã 4.70 m) of thickness 80 mm, which covers the rectangular nave of the church building. The RC dome is supported by two longitudinal and two transversal beams (200 mm Ã 2600 mm), which rest in the four corners of the building's masonry walls. The geometry and equations of the section curves as well as the results of a static analysis with the use of FEM as well as reinforcement drawings of the dome and its support beams were given. The particular phases of the dome construction illustrated by means of drawings were presented.
Keywords
Related Topics
Physical Sciences and Engineering
Engineering
Civil and Structural Engineering
Authors
Sylwester Kobielak, Zenon Zamiar,
