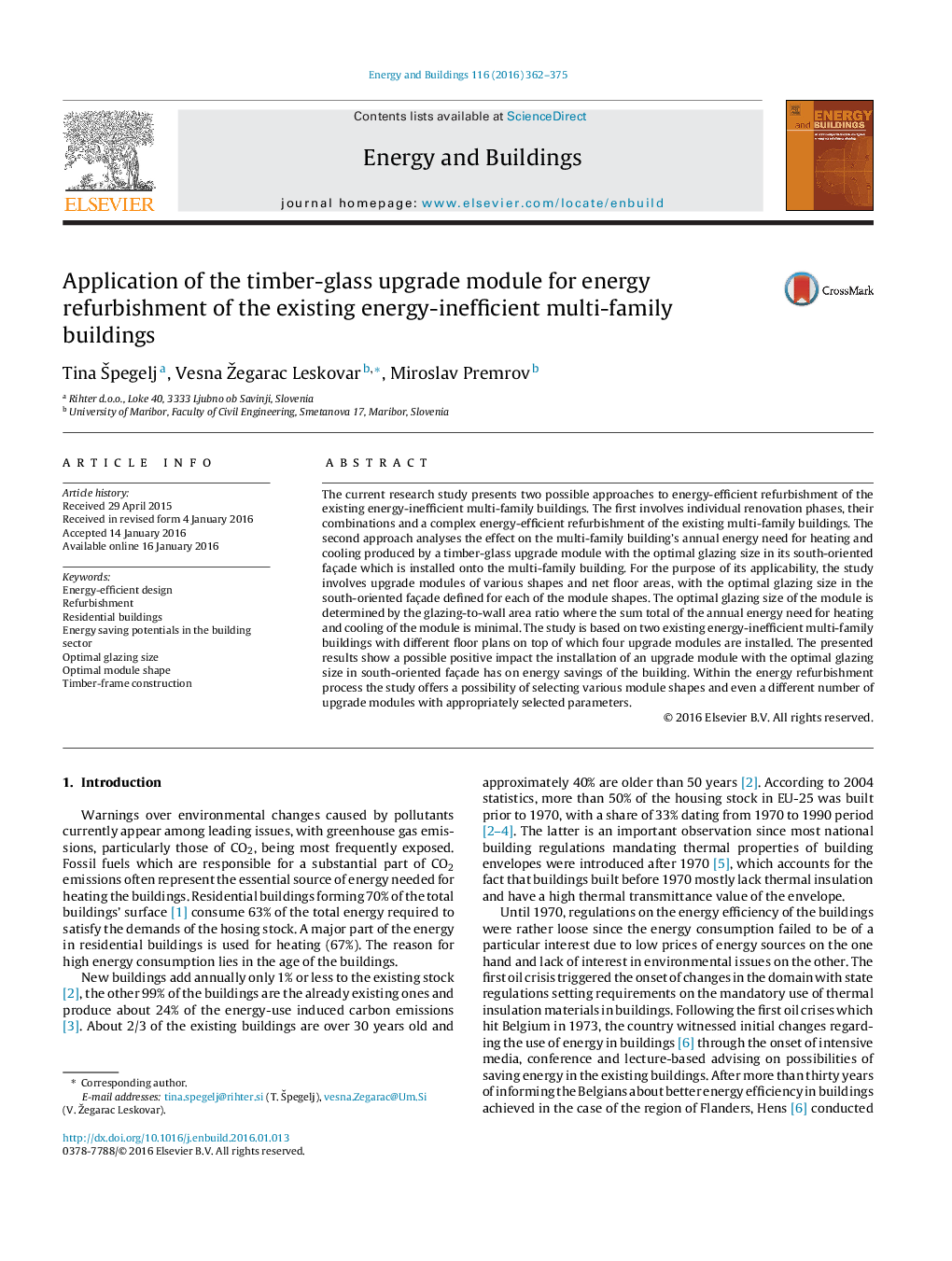| Article ID | Journal | Published Year | Pages | File Type |
|---|---|---|---|---|
| 6730514 | Energy and Buildings | 2016 | 14 Pages |
Abstract
The current research study presents two possible approaches to energy-efficient refurbishment of the existing energy-inefficient multi-family buildings. The first involves individual renovation phases, their combinations and a complex energy-efficient refurbishment of the existing multi-family buildings. The second approach analyses the effect on the multi-family building's annual energy need for heating and cooling produced by a timber-glass upgrade module with the optimal glazing size in its south-oriented façade which is installed onto the multi-family building. For the purpose of its applicability, the study involves upgrade modules of various shapes and net floor areas, with the optimal glazing size in the south-oriented façade defined for each of the module shapes. The optimal glazing size of the module is determined by the glazing-to-wall area ratio where the sum total of the annual energy need for heating and cooling of the module is minimal. The study is based on two existing energy-inefficient multi-family buildings with different floor plans on top of which four upgrade modules are installed. The presented results show a possible positive impact the installation of an upgrade module with the optimal glazing size in south-oriented façade has on energy savings of the building. Within the energy refurbishment process the study offers a possibility of selecting various module shapes and even a different number of upgrade modules with appropriately selected parameters.
Related Topics
Physical Sciences and Engineering
Energy
Renewable Energy, Sustainability and the Environment
Authors
Tina Špegelj, Vesna Žegarac Leskovar, Miroslav Premrov,
