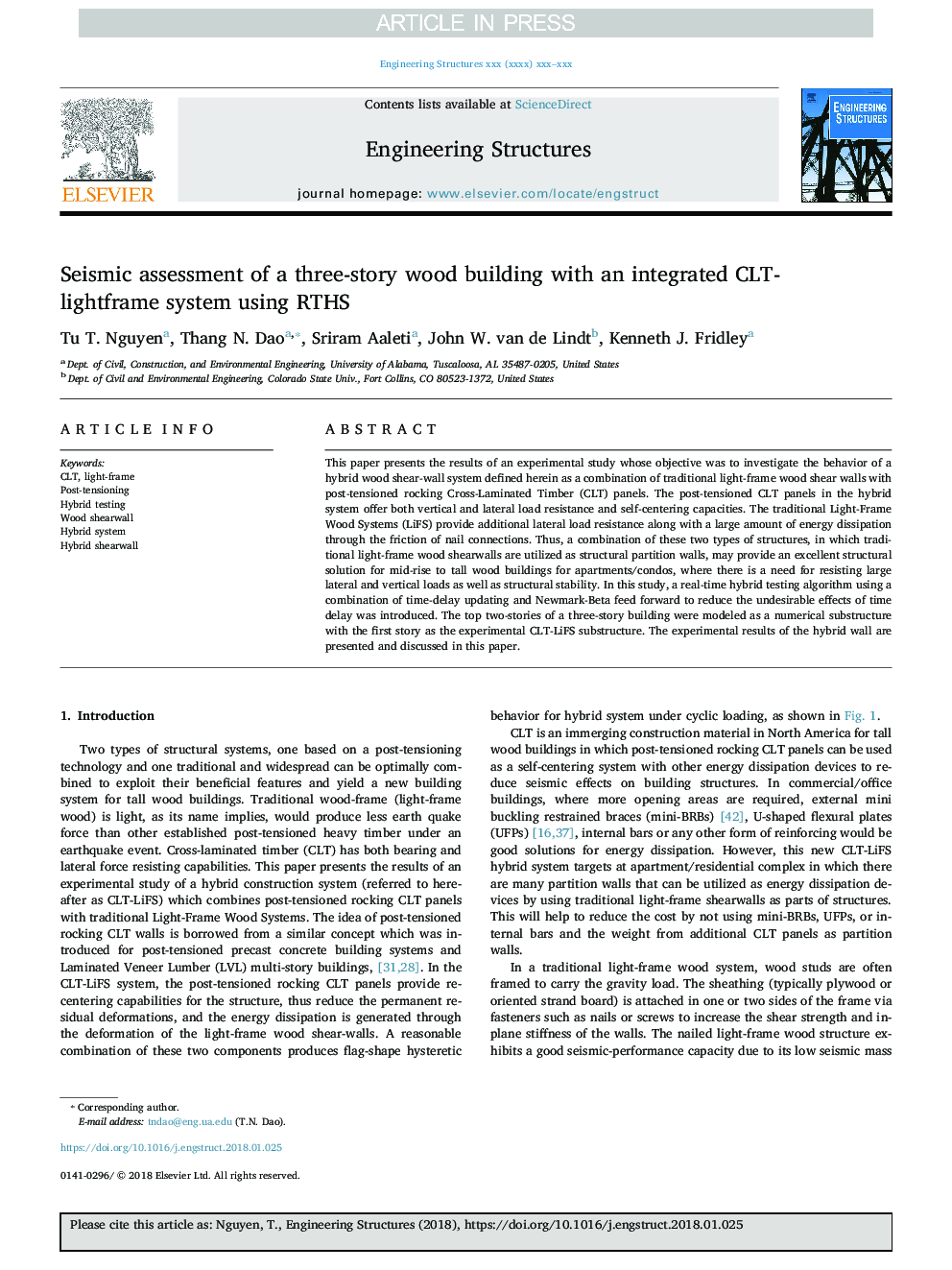| Article ID | Journal | Published Year | Pages | File Type |
|---|---|---|---|---|
| 6737347 | Engineering Structures | 2018 | 10 Pages |
Abstract
This paper presents the results of an experimental study whose objective was to investigate the behavior of a hybrid wood shear-wall system defined herein as a combination of traditional light-frame wood shear walls with post-tensioned rocking Cross-Laminated Timber (CLT) panels. The post-tensioned CLT panels in the hybrid system offer both vertical and lateral load resistance and self-centering capacities. The traditional Light-Frame Wood Systems (LiFS) provide additional lateral load resistance along with a large amount of energy dissipation through the friction of nail connections. Thus, a combination of these two types of structures, in which traditional light-frame wood shearwalls are utilized as structural partition walls, may provide an excellent structural solution for mid-rise to tall wood buildings for apartments/condos, where there is a need for resisting large lateral and vertical loads as well as structural stability. In this study, a real-time hybrid testing algorithm using a combination of time-delay updating and Newmark-Beta feed forward to reduce the undesirable effects of time delay was introduced. The top two-stories of a three-story building were modeled as a numerical substructure with the first story as the experimental CLT-LiFS substructure. The experimental results of the hybrid wall are presented and discussed in this paper.
Keywords
Related Topics
Physical Sciences and Engineering
Earth and Planetary Sciences
Geotechnical Engineering and Engineering Geology
Authors
Tu T. Nguyen, Thang N. Dao, Sriram Aaleti, John W. van de Lindt, Kenneth J. Fridley,
