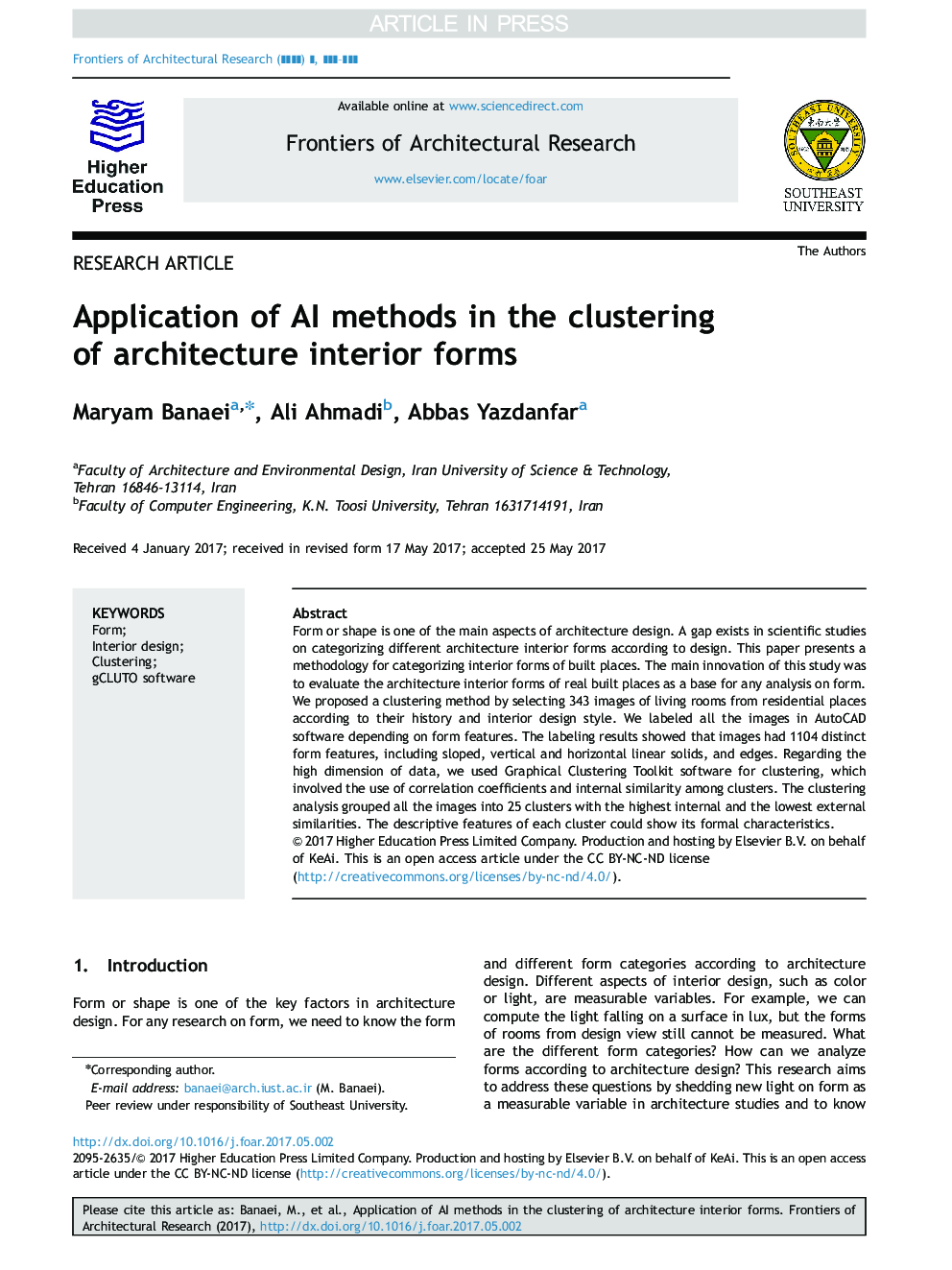| Article ID | Journal | Published Year | Pages | File Type |
|---|---|---|---|---|
| 6742496 | Frontiers of Architectural Research | 2017 | 14 Pages |
Abstract
Form or shape is one of the main aspects of architecture design. A gap exists in scientific studies on categorizing different architecture interior forms according to design. This paper presents a methodology for categorizing interior forms of built places. The main innovation of this study was to evaluate the architecture interior forms of real built places as a base for any analysis on form. We proposed a clustering method by selecting 343 images of living rooms from residential places according to their history and interior design style. We labeled all the images in AutoCAD software depending on form features. The labeling results showed that images had 1104 distinct form features, including sloped, vertical and horizontal linear solids, and edges. Regarding the high dimension of data, we used Graphical Clustering Toolkit software for clustering, which involved the use of correlation coefficients and internal similarity among clusters. The clustering analysis grouped all the images into 25 clusters with the highest internal and the lowest external similarities. The descriptive features of each cluster could show its formal characteristics.
Keywords
Related Topics
Physical Sciences and Engineering
Energy
Renewable Energy, Sustainability and the Environment
Authors
Maryam Banaei, Ali Ahmadi, Abbas Yazdanfar,
