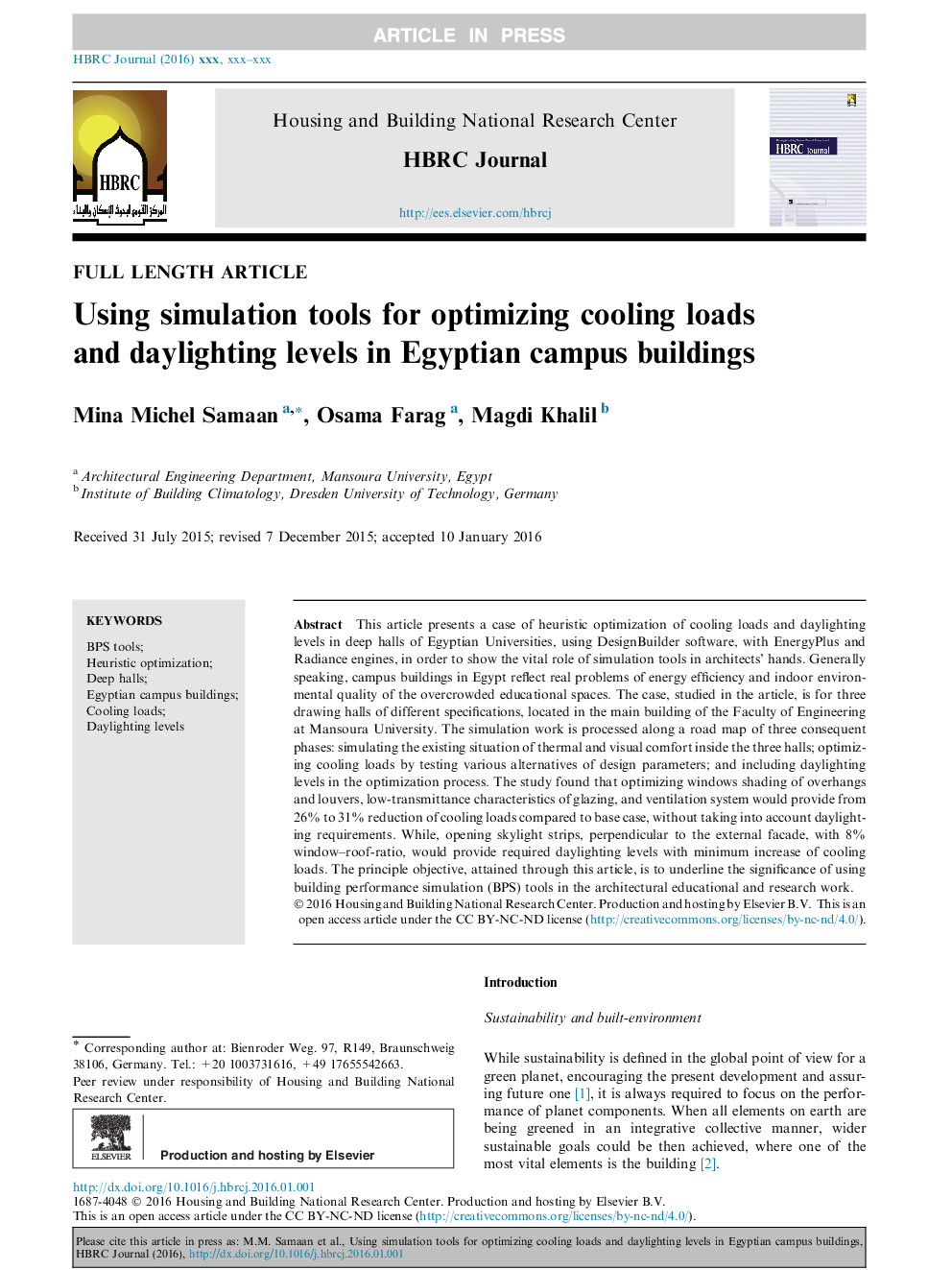| Article ID | Journal | Published Year | Pages | File Type |
|---|---|---|---|---|
| 6747066 | HBRC Journal | 2018 | 14 Pages |
Abstract
This article presents a case of heuristic optimization of cooling loads and daylighting levels in deep halls of Egyptian Universities, using DesignBuilder software, with EnergyPlus and Radiance engines, in order to show the vital role of simulation tools in architects' hands. Generally speaking, campus buildings in Egypt reflect real problems of energy efficiency and indoor environmental quality of the overcrowded educational spaces. The case, studied in the article, is for three drawing halls of different specifications, located in the main building of the Faculty of Engineering at Mansoura University. The simulation work is processed along a road map of three consequent phases: simulating the existing situation of thermal and visual comfort inside the three halls; optimizing cooling loads by testing various alternatives of design parameters; and including daylighting levels in the optimization process. The study found that optimizing windows shading of overhangs and louvers, low-transmittance characteristics of glazing, and ventilation system would provide from 26% to 31% reduction of cooling loads compared to base case, without taking into account daylighting requirements. While, opening skylight strips, perpendicular to the external facade, with 8% window-roof-ratio, would provide required daylighting levels with minimum increase of cooling loads. The principle objective, attained through this article, is to underline the significance of using building performance simulation (BPS) tools in the architectural educational and research work.
Keywords
Related Topics
Physical Sciences and Engineering
Engineering
Civil and Structural Engineering
Authors
Mina Michel Samaan, Osama Farag, Magdi Khalil,
