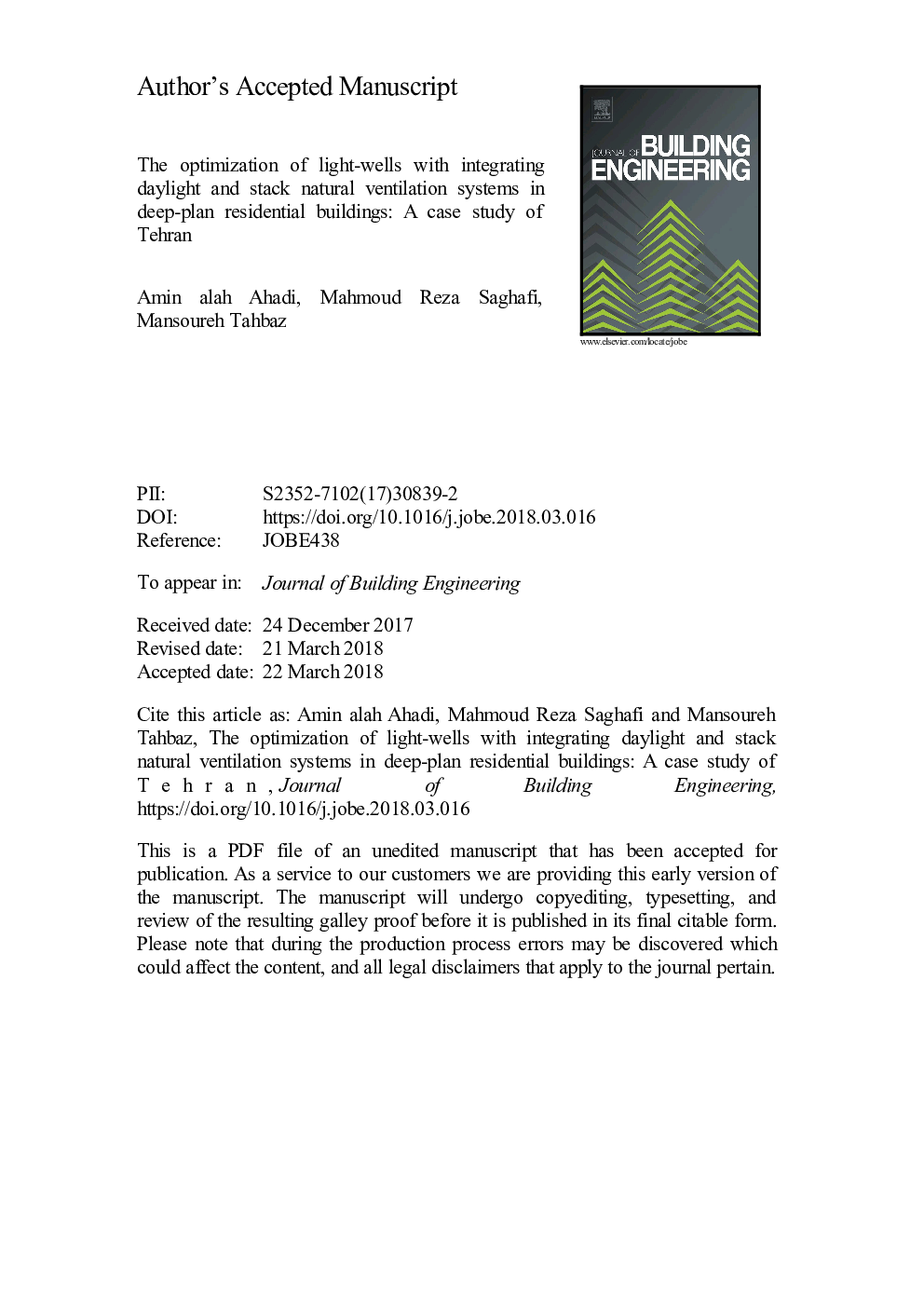| Article ID | Journal | Published Year | Pages | File Type |
|---|---|---|---|---|
| 6749874 | Journal of Building Engineering | 2018 | 33 Pages |
Abstract
Simultaneous access to fresh air and daylight is one of the main problems in deep-plan buildings, causing increasing energy consumption for artificial lighting and mechanical ventilation. The proper design of light-wells as an integrated system to simultaneously provide daylighting and natural ventilation is the main topic of this research. In this study, a pattern for horizontal and vertical cross-sectional form of light-wells has been suggested for better daylighting and stack natural ventilation performance in connected rooms to light-wells. This suggested pattern of light-well can be used in future projects, located in different places with similar climatic conditions. Furthermore, daylighting and natural ventilation performance in different types of light-wells have been evaluated. The main tool of this research is computer simulation using Energy-Plus, Design Builder and Daysim simulation programs. Results show that the square light-well with 4â¯Ãâ¯4â¯m minimum dimensions and the rectangular light well with 3â¯Ãâ¯4â¯m dimensions can provide adequate ventilation rate and annual illuminance to the rooms connected to the light-well, up to 4 floors under the roof. Nevertheless, the air velocity and airflow pattern inside these rooms are not desirable for cooling by natural ventilation trough the light-well. Also, the quality of ventilated air in rooms connected to light-wells is low because the inlet air to upper floors comes from the outlet air from the lower floor. Considering these results, a revised light-well has been suggested for better daylighting and stack natural ventilation performance with some changes in the horizontal and vertical cross-sectional form.
Keywords
Related Topics
Physical Sciences and Engineering
Engineering
Civil and Structural Engineering
Authors
Amin alah Ahadi, Mahmoud Reza Saghafi, Mansoureh Tahbaz,
