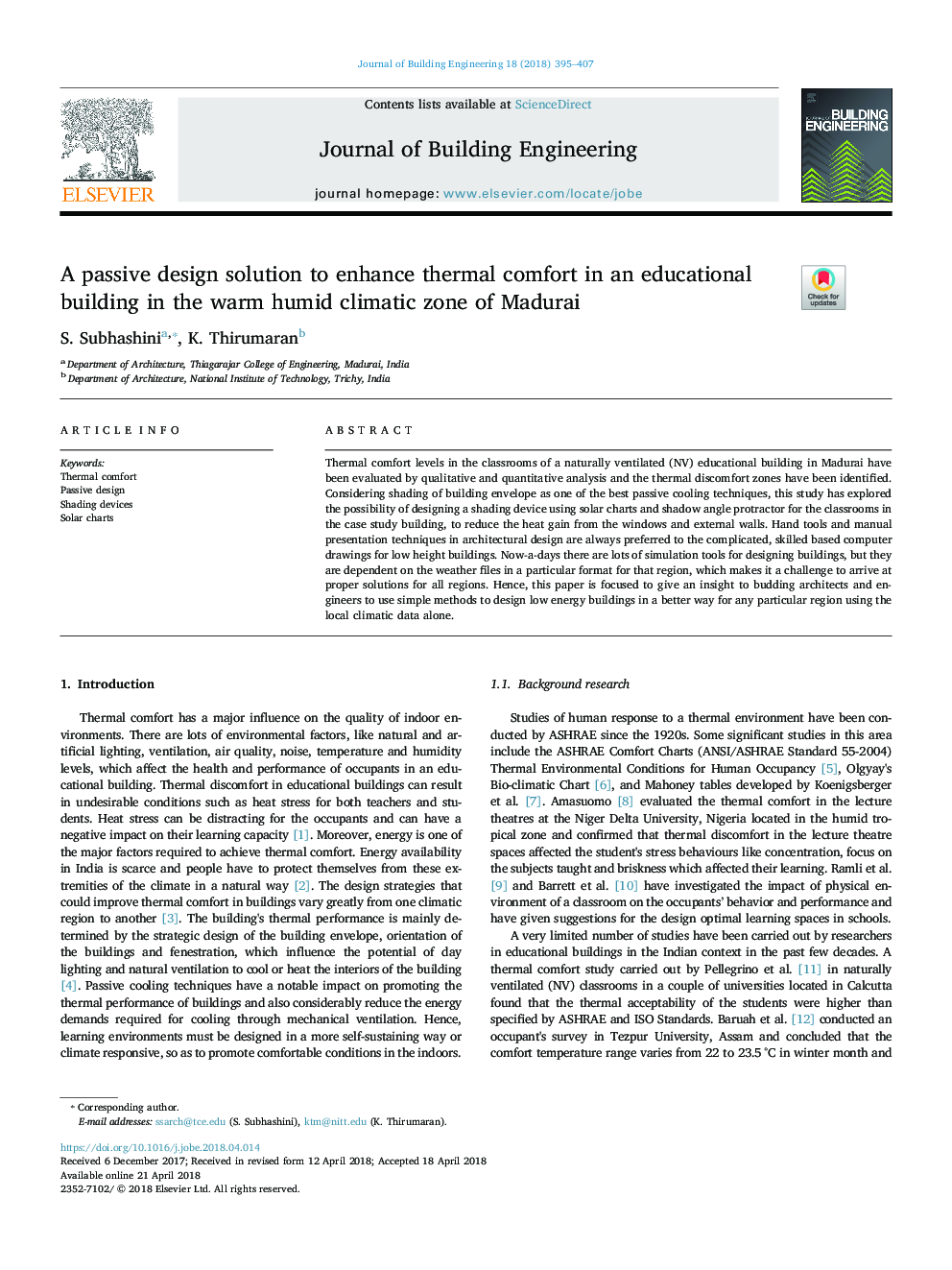| Article ID | Journal | Published Year | Pages | File Type |
|---|---|---|---|---|
| 6749913 | Journal of Building Engineering | 2018 | 13 Pages |
Abstract
Thermal comfort levels in the classrooms of a naturally ventilated (NV) educational building in Madurai have been evaluated by qualitative and quantitative analysis and the thermal discomfort zones have been identified. Considering shading of building envelope as one of the best passive cooling techniques, this study has explored the possibility of designing a shading device using solar charts and shadow angle protractor for the classrooms in the case study building, to reduce the heat gain from the windows and external walls. Hand tools and manual presentation techniques in architectural design are always preferred to the complicated, skilled based computer drawings for low height buildings. Now-a-days there are lots of simulation tools for designing buildings, but they are dependent on the weather files in a particular format for that region, which makes it a challenge to arrive at proper solutions for all regions. Hence, this paper is focused to give an insight to budding architects and engineers to use simple methods to design low energy buildings in a better way for any particular region using the local climatic data alone.
Related Topics
Physical Sciences and Engineering
Engineering
Civil and Structural Engineering
Authors
S. Subhashini, K. Thirumaran,
