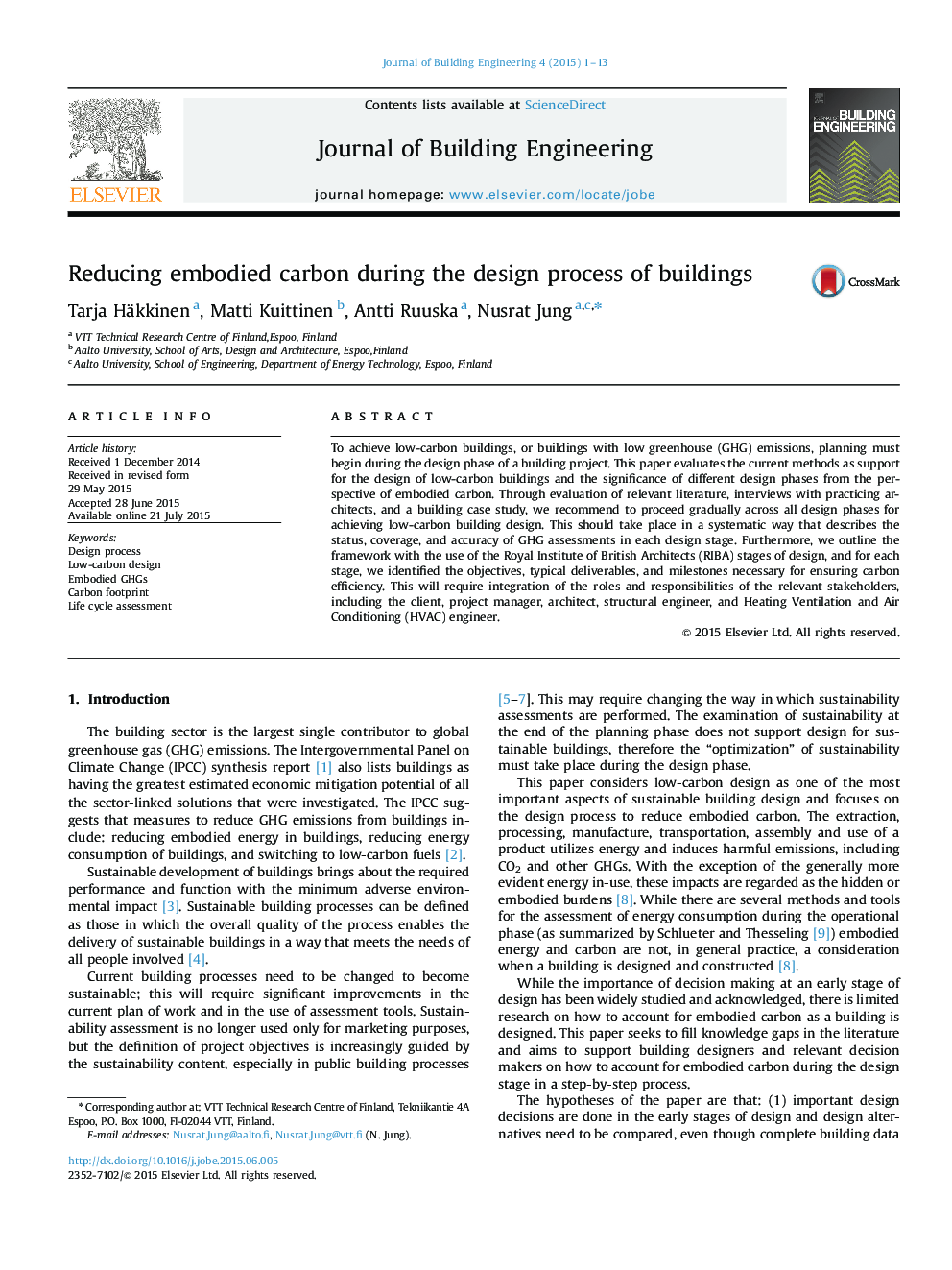| Article ID | Journal | Published Year | Pages | File Type |
|---|---|---|---|---|
| 6750176 | Journal of Building Engineering | 2015 | 13 Pages |
Abstract
To achieve low-carbon buildings, or buildings with low greenhouse (GHG) emissions, planning must begin during the design phase of a building project. This paper evaluates the current methods as support for the design of low-carbon buildings and the significance of different design phases from the perspective of embodied carbon. Through evaluation of relevant literature, interviews with practicing architects, and a building case study, we recommend to proceed gradually across all design phases for achieving low-carbon building design. This should take place in a systematic way that describes the status, coverage, and accuracy of GHG assessments in each design stage. Furthermore, we outline the framework with the use of the Royal Institute of British Architects (RIBA) stages of design, and for each stage, we identified the objectives, typical deliverables, and milestones necessary for ensuring carbon efficiency. This will require integration of the roles and responsibilities of the relevant stakeholders, including the client, project manager, architect, structural engineer, and Heating Ventilation and Air Conditioning (HVAC) engineer.
Related Topics
Physical Sciences and Engineering
Engineering
Civil and Structural Engineering
Authors
Tarja Häkkinen, Matti Kuittinen, Antti Ruuska, Nusrat Jung,
