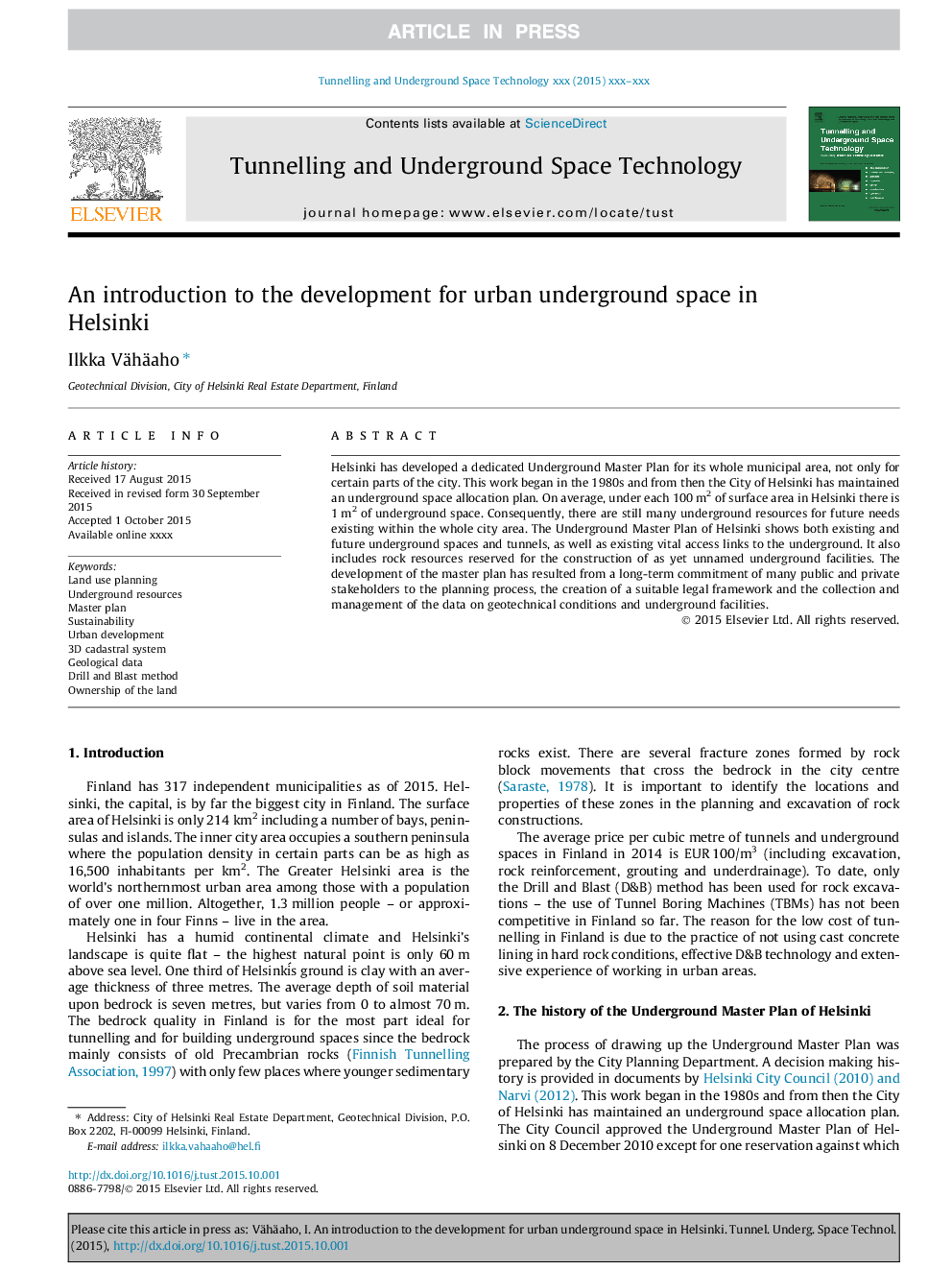| Article ID | Journal | Published Year | Pages | File Type |
|---|---|---|---|---|
| 6783694 | Tunnelling and Underground Space Technology | 2016 | 5 Pages |
Abstract
Helsinki has developed a dedicated Underground Master Plan for its whole municipal area, not only for certain parts of the city. This work began in the 1980s and from then the City of Helsinki has maintained an underground space allocation plan. On average, under each 100Â m2 of surface area in Helsinki there is 1Â m2 of underground space. Consequently, there are still many underground resources for future needs existing within the whole city area. The Underground Master Plan of Helsinki shows both existing and future underground spaces and tunnels, as well as existing vital access links to the underground. It also includes rock resources reserved for the construction of as yet unnamed underground facilities. The development of the master plan has resulted from a long-term commitment of many public and private stakeholders to the planning process, the creation of a suitable legal framework and the collection and management of the data on geotechnical conditions and underground facilities.
Related Topics
Physical Sciences and Engineering
Earth and Planetary Sciences
Geotechnical Engineering and Engineering Geology
Authors
Ilkka Vähäaho,
