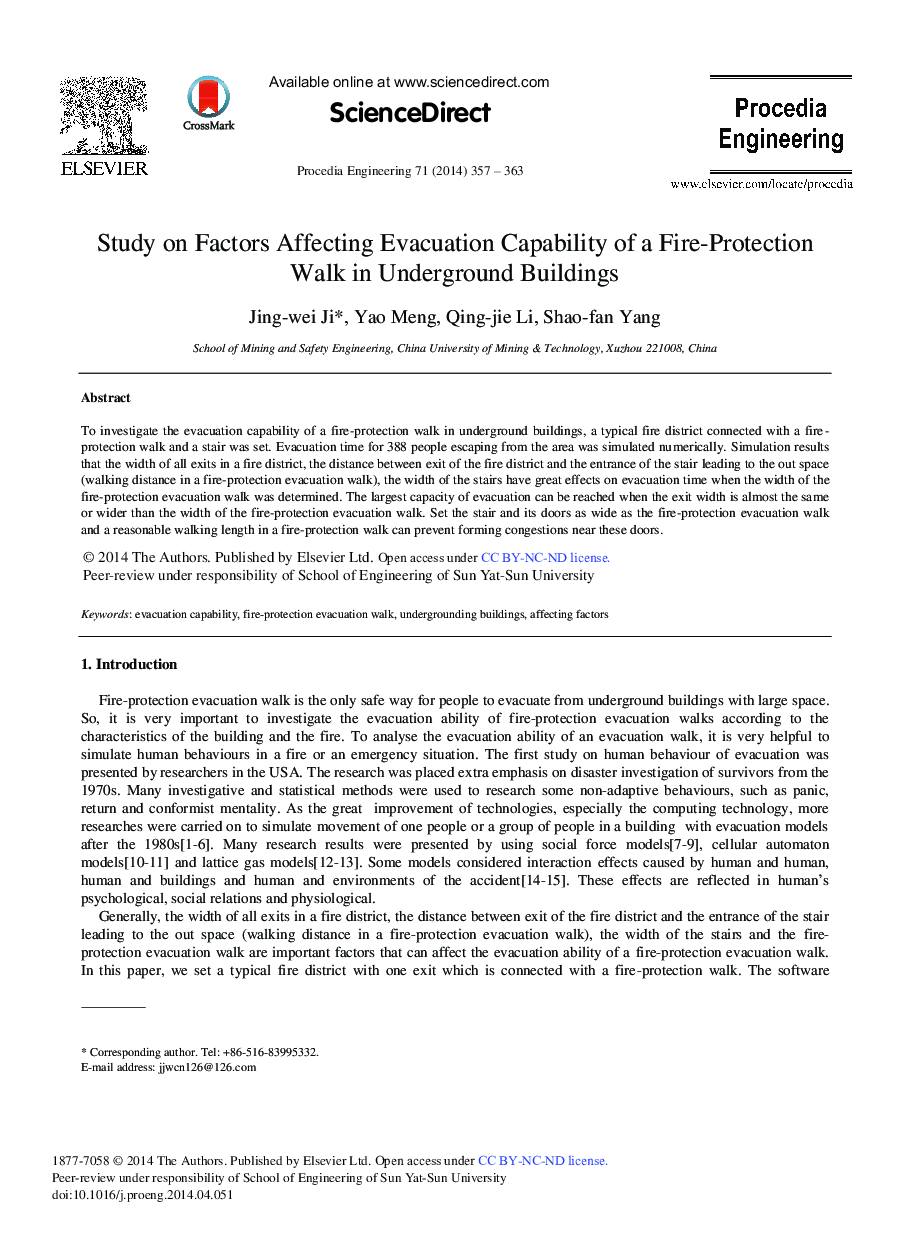| Article ID | Journal | Published Year | Pages | File Type |
|---|---|---|---|---|
| 858875 | Procedia Engineering | 2014 | 7 Pages |
To investigate the evacuation capability of a fire-protection walk in underground buildings, a typical fire district connected with a fire- protection walk and a stair was set. Evacuation time for 388 people escaping from the area was simulated numerically. Simulation results that the width of all exits in a fire district, the distance between exit of the fire district and the entrance of the stair leading to the out space (walking distance in a fire-protection evacuation walk), the width of the stairs have great effects on evacuation time when the width of the fire-protection evacuation walk was determined. The largest capacity of evacuation can be reached when the exit width is almost the same or wider than the width of the fire-protection evacuation walk. Set the stair and its doors as wide as the fire-protection evacuation walk and a reasonable walking length in a fire-protection walk can prevent forming congestions near these doors.
