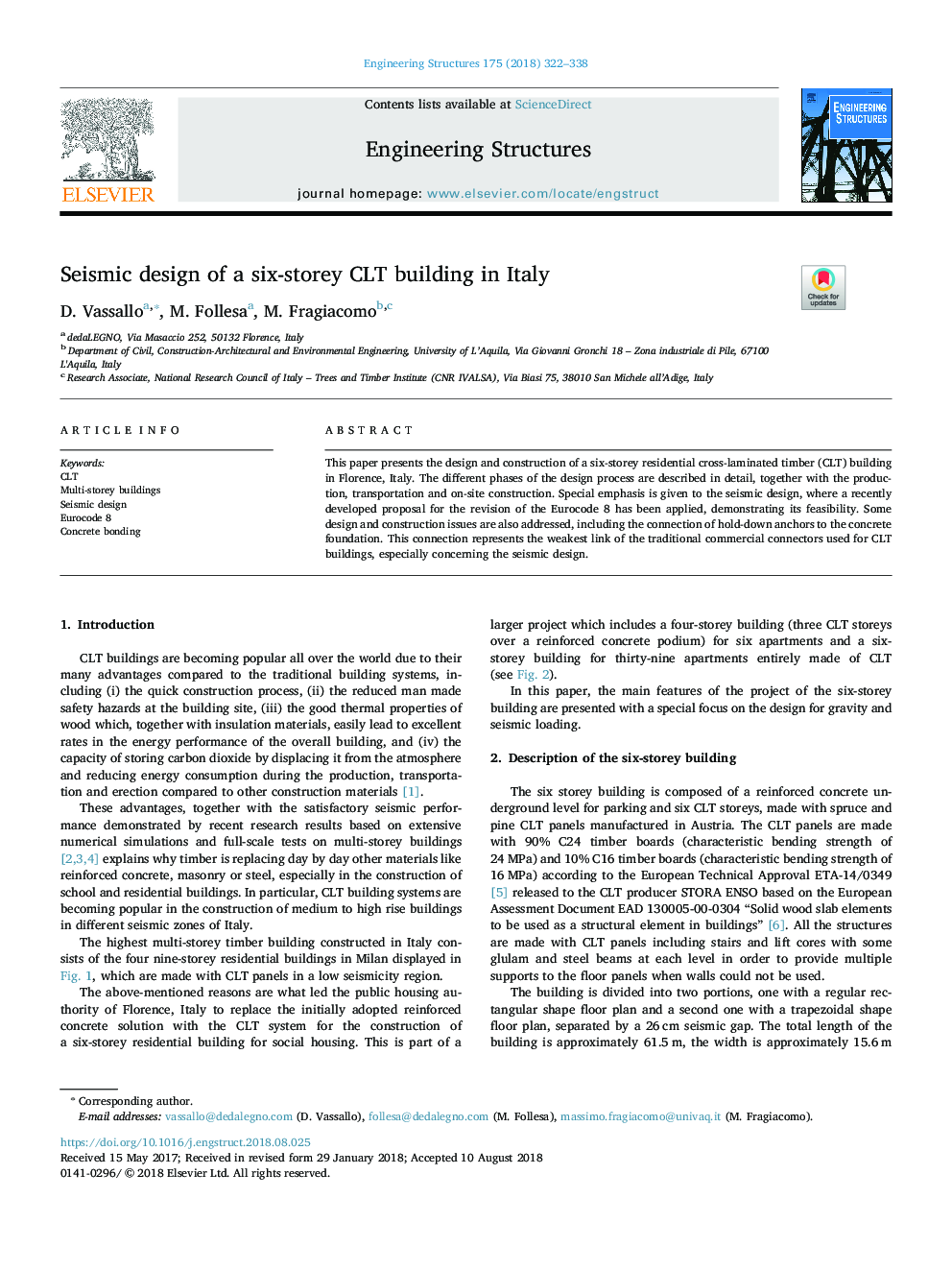| Article ID | Journal | Published Year | Pages | File Type |
|---|---|---|---|---|
| 8941593 | Engineering Structures | 2018 | 17 Pages |
Abstract
This paper presents the design and construction of a six-storey residential cross-laminated timber (CLT) building in Florence, Italy. The different phases of the design process are described in detail, together with the production, transportation and on-site construction. Special emphasis is given to the seismic design, where a recently developed proposal for the revision of the Eurocode 8 has been applied, demonstrating its feasibility. Some design and construction issues are also addressed, including the connection of hold-down anchors to the concrete foundation. This connection represents the weakest link of the traditional commercial connectors used for CLT buildings, especially concerning the seismic design.
Related Topics
Physical Sciences and Engineering
Earth and Planetary Sciences
Geotechnical Engineering and Engineering Geology
Authors
D. Vassallo, M. Follesa, M. Fragiacomo,
