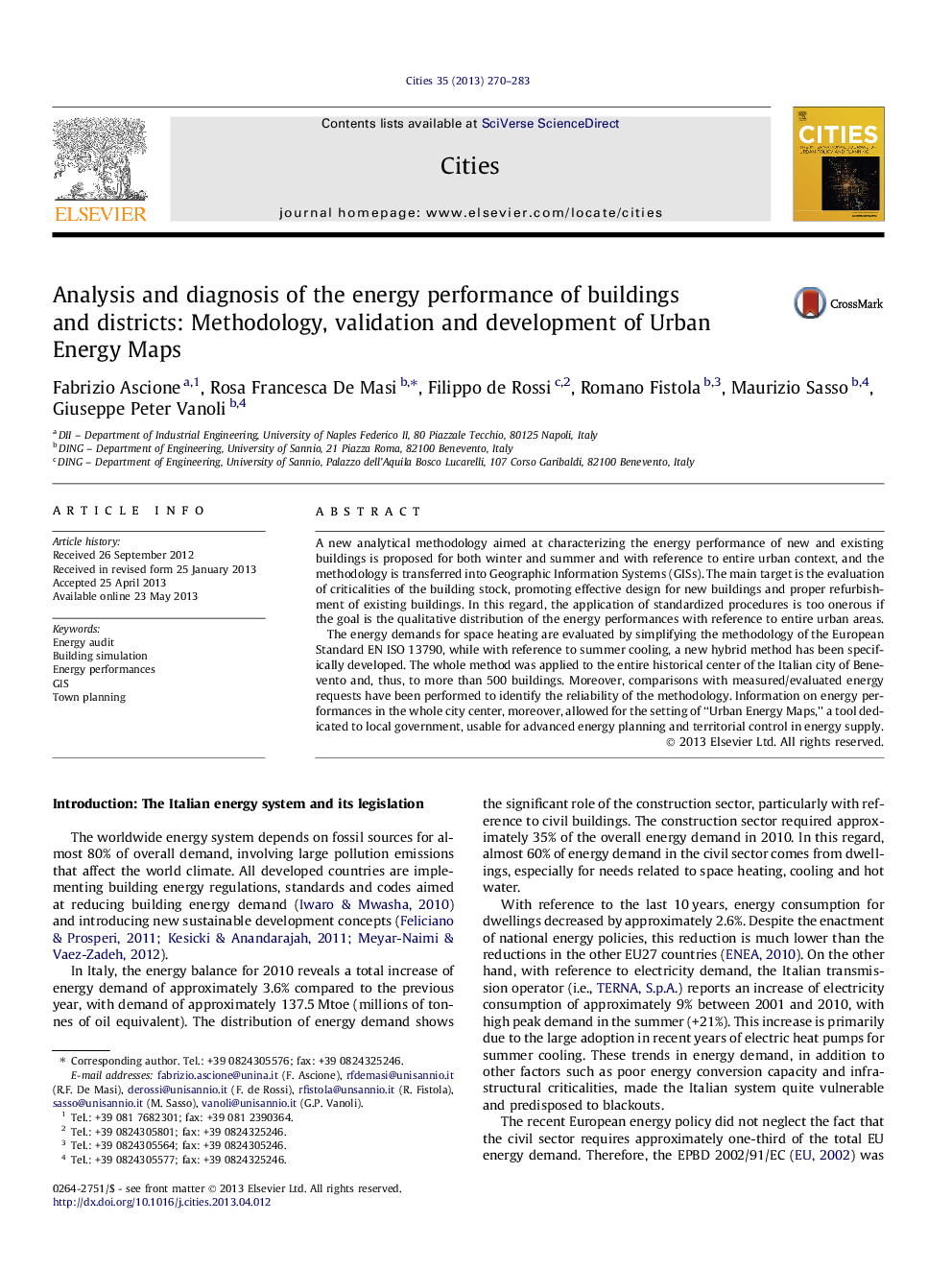| Article ID | Journal | Published Year | Pages | File Type |
|---|---|---|---|---|
| 1008457 | Cities | 2013 | 14 Pages |
•Starting from energy audit of single buildings, a whole city center is analyzed.•The proposed methodology investigates energy demands for space heating and cooling.•The calculation procedure is based on various input sources, including surveys and literature.•At urban scale, an energy planning is proposed, using the Geographic Information System.•“Urban-energy maps”, related to heating and cooling performance, are developed.
A new analytical methodology aimed at characterizing the energy performance of new and existing buildings is proposed for both winter and summer and with reference to entire urban context, and the methodology is transferred into Geographic Information Systems (GISs). The main target is the evaluation of criticalities of the building stock, promoting effective design for new buildings and proper refurbishment of existing buildings. In this regard, the application of standardized procedures is too onerous if the goal is the qualitative distribution of the energy performances with reference to entire urban areas.The energy demands for space heating are evaluated by simplifying the methodology of the European Standard EN ISO 13790, while with reference to summer cooling, a new hybrid method has been specifically developed. The whole method was applied to the entire historical center of the Italian city of Benevento and, thus, to more than 500 buildings. Moreover, comparisons with measured/evaluated energy requests have been performed to identify the reliability of the methodology. Information on energy performances in the whole city center, moreover, allowed for the setting of “Urban Energy Maps,” a tool dedicated to local government, usable for advanced energy planning and territorial control in energy supply.
