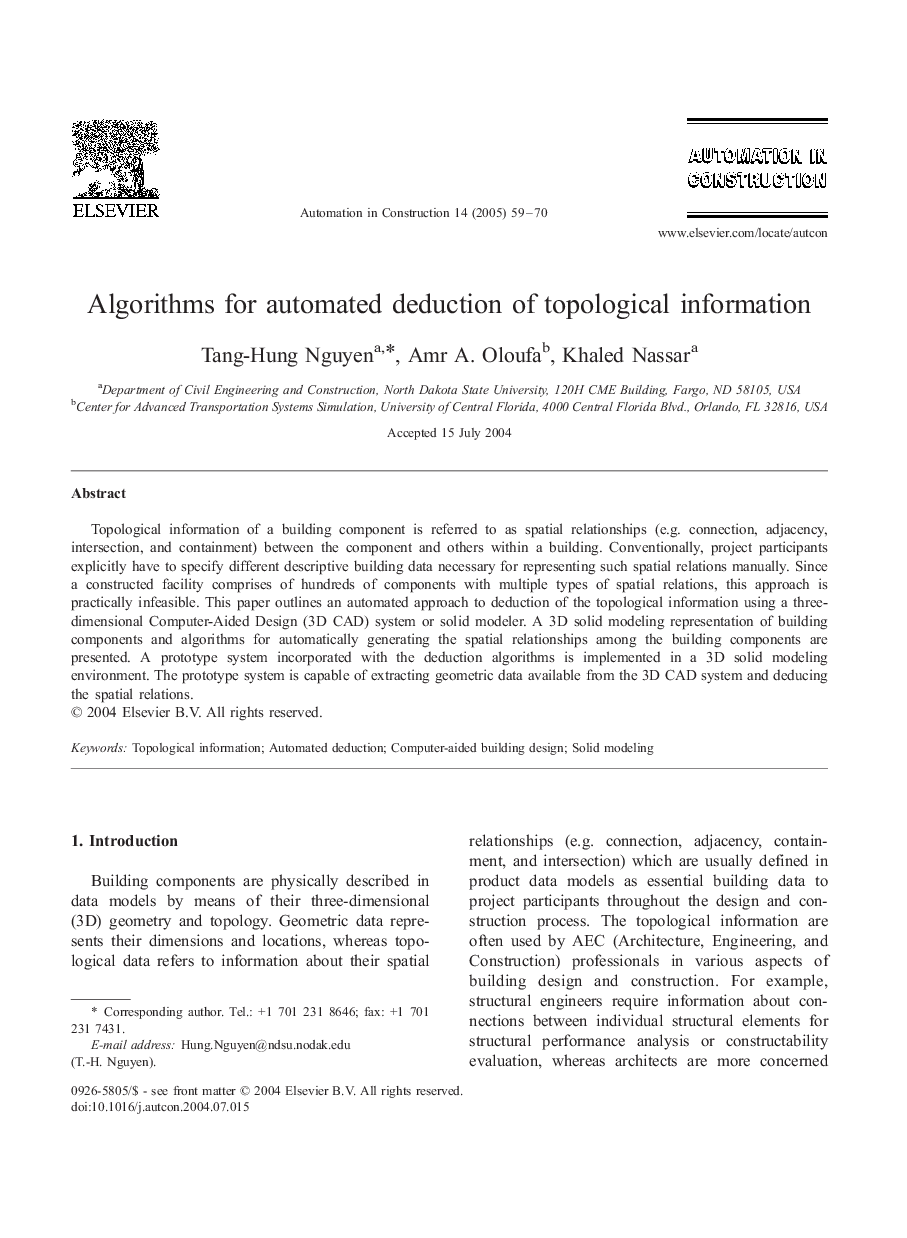| Article ID | Journal | Published Year | Pages | File Type |
|---|---|---|---|---|
| 10282413 | Automation in Construction | 2005 | 12 Pages |
Abstract
Topological information of a building component is referred to as spatial relationships (e.g. connection, adjacency, intersection, and containment) between the component and others within a building. Conventionally, project participants explicitly have to specify different descriptive building data necessary for representing such spatial relations manually. Since a constructed facility comprises of hundreds of components with multiple types of spatial relations, this approach is practically infeasible. This paper outlines an automated approach to deduction of the topological information using a three-dimensional Computer-Aided Design (3D CAD) system or solid modeler. A 3D solid modeling representation of building components and algorithms for automatically generating the spatial relationships among the building components are presented. A prototype system incorporated with the deduction algorithms is implemented in a 3D solid modeling environment. The prototype system is capable of extracting geometric data available from the 3D CAD system and deducing the spatial relations.
Keywords
Related Topics
Physical Sciences and Engineering
Engineering
Civil and Structural Engineering
Authors
Tang-Hung Nguyen, Amr A. Oloufa, Khaled Nassar,
