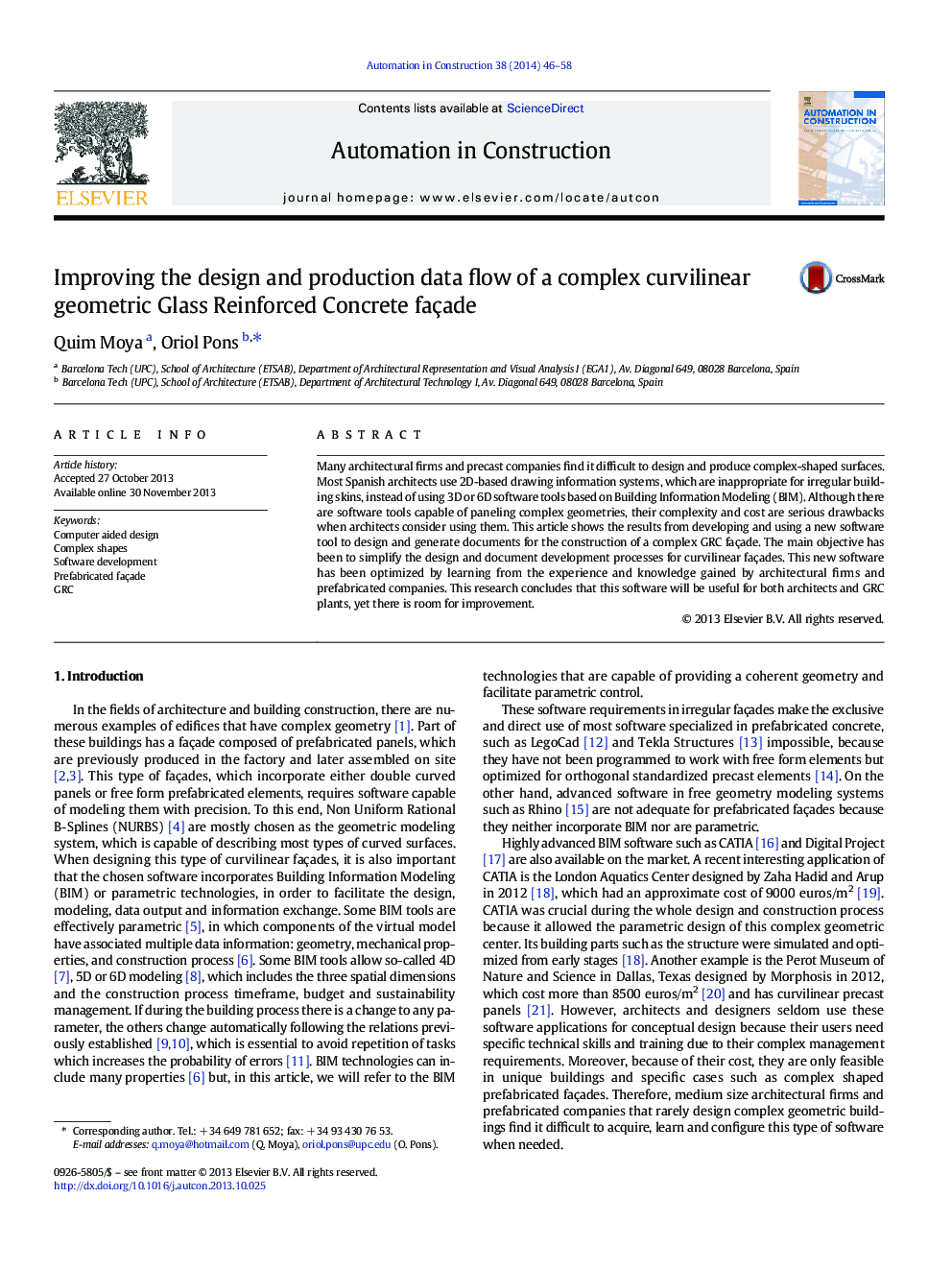| Article ID | Journal | Published Year | Pages | File Type |
|---|---|---|---|---|
| 246598 | Automation in Construction | 2014 | 13 Pages |
•Present technology lacks accurate BIM software for irregular paneled complex façades.•Typical workflow suffers from a gap between first designs and production documents.•This research’s main contribution is the development and application of F-CAD.•F-CAD enables accurate free design paneling for prefabricated façades.•F-CAD has solved a residential building’s irregular GRC façade in Barcelona.
Many architectural firms and precast companies find it difficult to design and produce complex-shaped surfaces. Most Spanish architects use 2D-based drawing information systems, which are inappropriate for irregular building skins, instead of using 3D or 6D software tools based on Building Information Modeling (BIM). Although there are software tools capable of paneling complex geometries, their complexity and cost are serious drawbacks when architects consider using them. This article shows the results from developing and using a new software tool to design and generate documents for the construction of a complex GRC façade. The main objective has been to simplify the design and document development processes for curvilinear façades. This new software has been optimized by learning from the experience and knowledge gained by architectural firms and prefabricated companies. This research concludes that this software will be useful for both architects and GRC plants, yet there is room for improvement.
