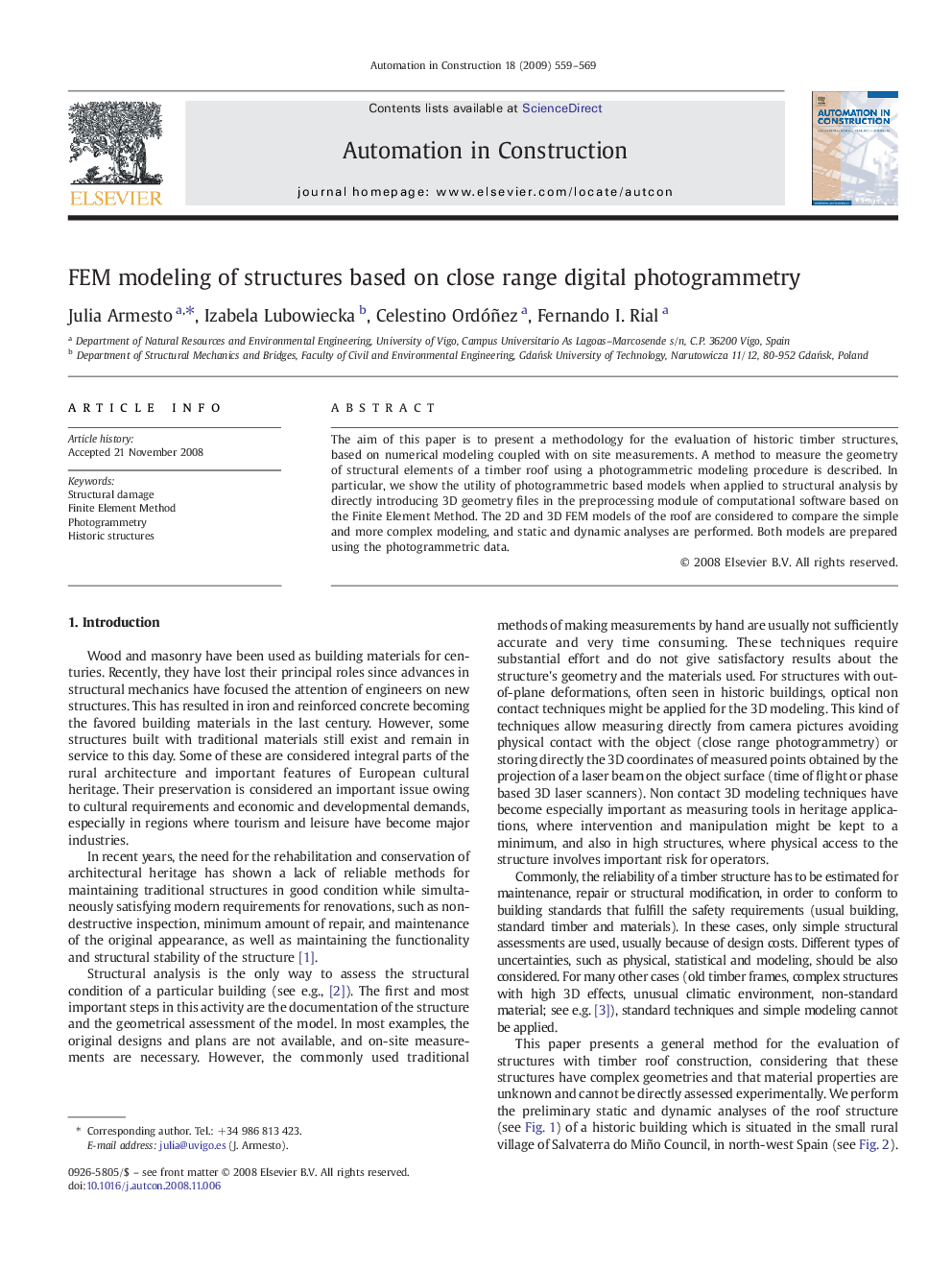| Article ID | Journal | Published Year | Pages | File Type |
|---|---|---|---|---|
| 247364 | Automation in Construction | 2009 | 11 Pages |
Abstract
The aim of this paper is to present a methodology for the evaluation of historic timber structures, based on numerical modeling coupled with on site measurements. A method to measure the geometry of structural elements of a timber roof using a photogrammetric modeling procedure is described. In particular, we show the utility of photogrammetric based models when applied to structural analysis by directly introducing 3D geometry files in the preprocessing module of computational software based on the Finite Element Method. The 2D and 3D FEM models of the roof are considered to compare the simple and more complex modeling, and static and dynamic analyses are performed. Both models are prepared using the photogrammetric data.
Related Topics
Physical Sciences and Engineering
Engineering
Civil and Structural Engineering
Authors
Julia Armesto, Izabela Lubowiecka, Celestino Ordóñez, Fernando I. Rial,
