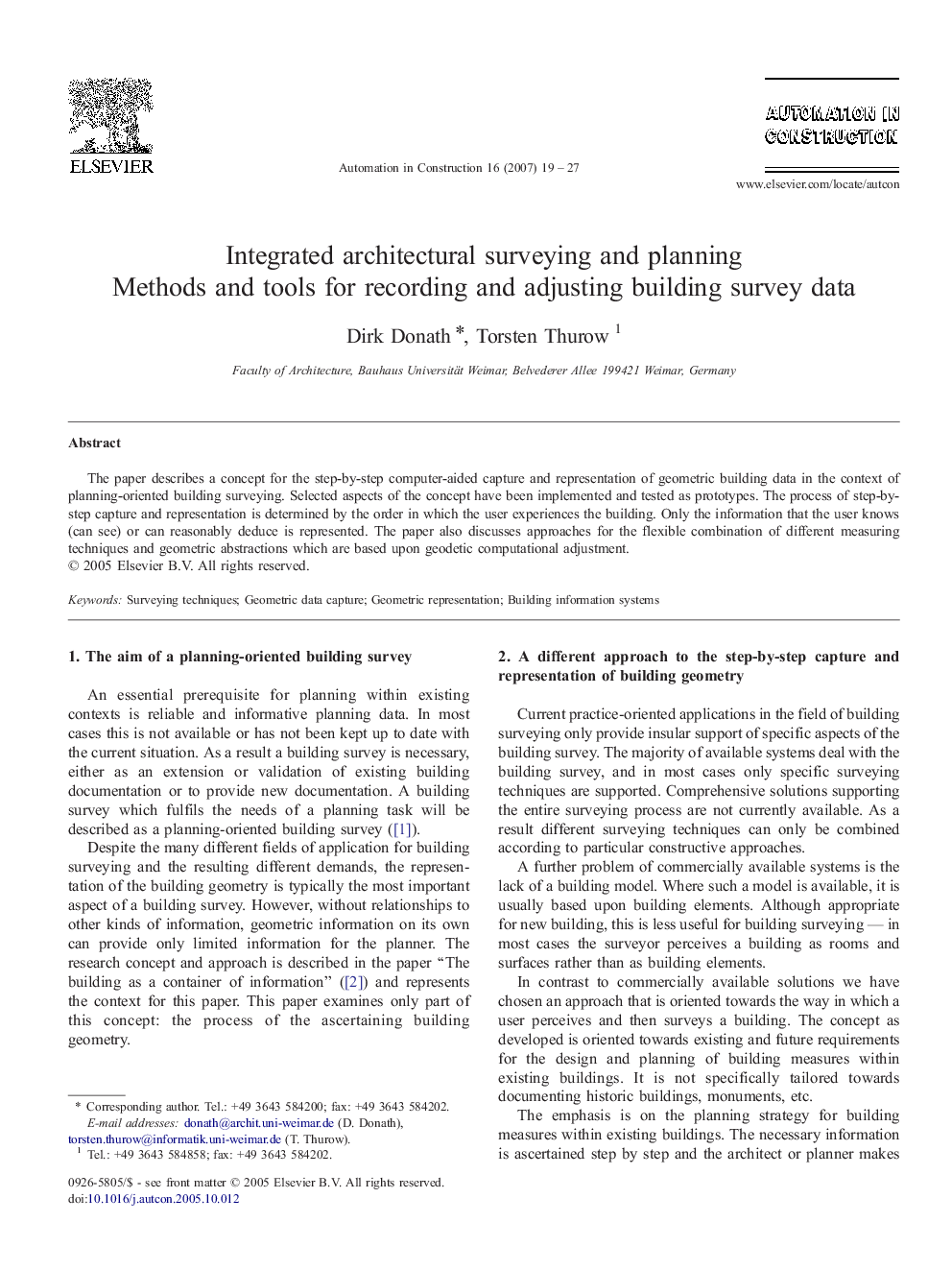| Article ID | Journal | Published Year | Pages | File Type |
|---|---|---|---|---|
| 247574 | Automation in Construction | 2007 | 9 Pages |
Abstract
The paper describes a concept for the step-by-step computer-aided capture and representation of geometric building data in the context of planning-oriented building surveying. Selected aspects of the concept have been implemented and tested as prototypes. The process of step-by-step capture and representation is determined by the order in which the user experiences the building. Only the information that the user knows (can see) or can reasonably deduce is represented. The paper also discusses approaches for the flexible combination of different measuring techniques and geometric abstractions which are based upon geodetic computational adjustment.
Keywords
Related Topics
Physical Sciences and Engineering
Engineering
Civil and Structural Engineering
Authors
Dirk Donath, Torsten Thurow,
