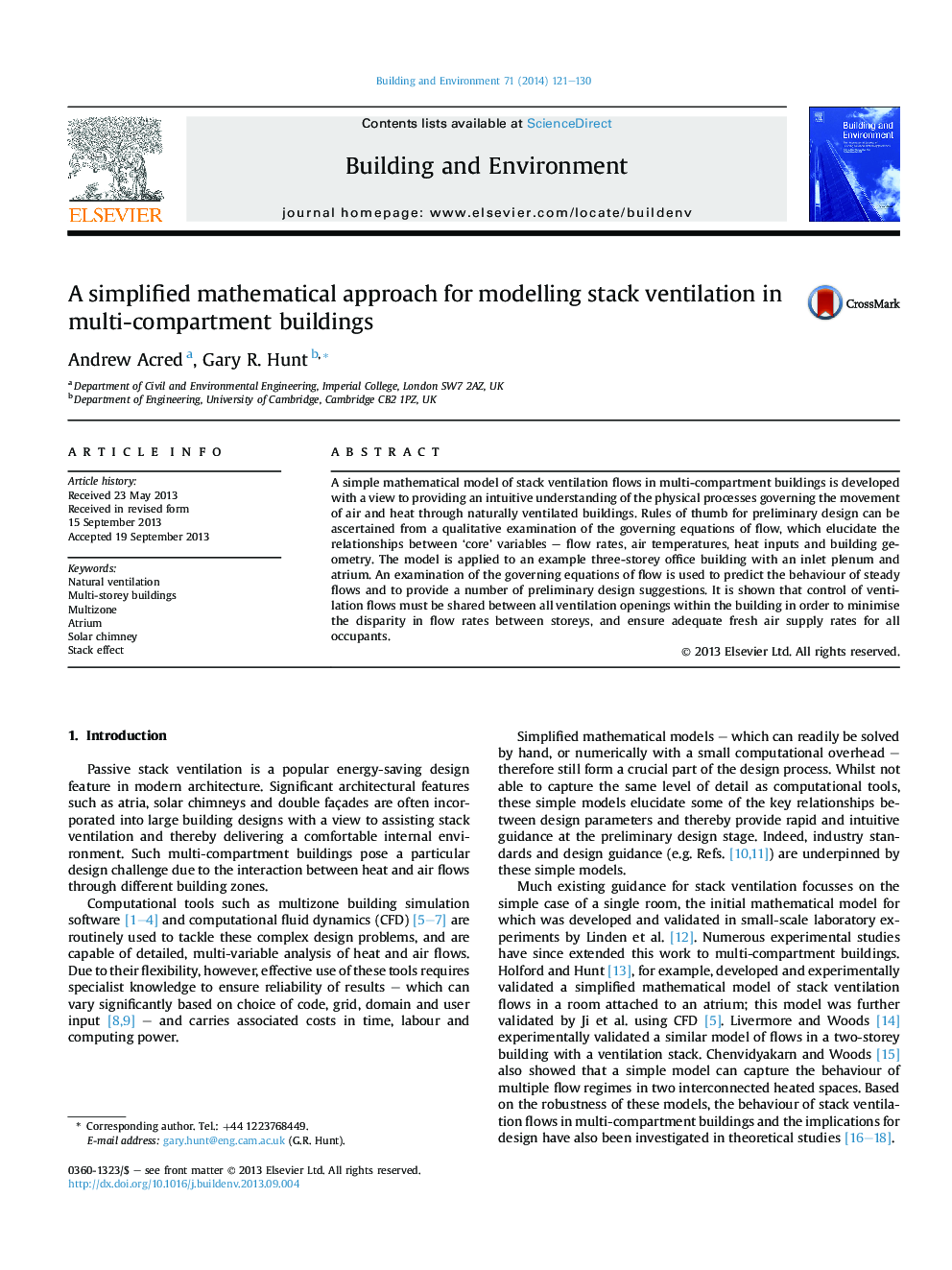| Article ID | Journal | Published Year | Pages | File Type |
|---|---|---|---|---|
| 248242 | Building and Environment | 2014 | 10 Pages |
•We present a simple generalised model of stack ventilation flows in large buildings.•The equations of flow provide quick and intuitive initial design guidance.•An example three-storey building with a plenum and heated atrium is investigated.•Rules-of-thumb for sizing vents to provide adequate ventilation are suggested.
A simple mathematical model of stack ventilation flows in multi-compartment buildings is developed with a view to providing an intuitive understanding of the physical processes governing the movement of air and heat through naturally ventilated buildings. Rules of thumb for preliminary design can be ascertained from a qualitative examination of the governing equations of flow, which elucidate the relationships between ‘core’ variables – flow rates, air temperatures, heat inputs and building geometry. The model is applied to an example three-storey office building with an inlet plenum and atrium. An examination of the governing equations of flow is used to predict the behaviour of steady flows and to provide a number of preliminary design suggestions. It is shown that control of ventilation flows must be shared between all ventilation openings within the building in order to minimise the disparity in flow rates between storeys, and ensure adequate fresh air supply rates for all occupants.
