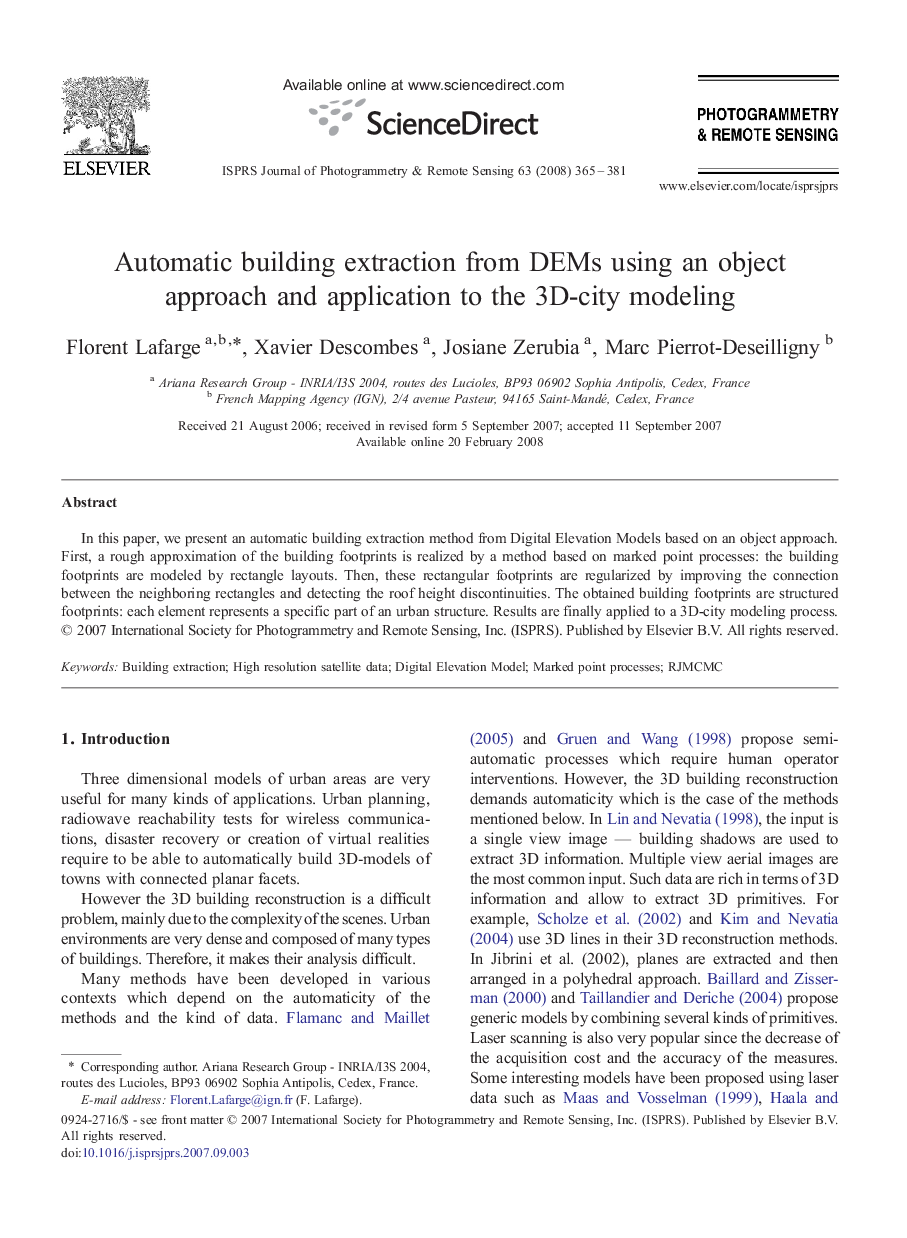| Article ID | Journal | Published Year | Pages | File Type |
|---|---|---|---|---|
| 556138 | ISPRS Journal of Photogrammetry and Remote Sensing | 2008 | 17 Pages |
Abstract
In this paper, we present an automatic building extraction method from Digital Elevation Models based on an object approach. First, a rough approximation of the building footprints is realized by a method based on marked point processes: the building footprints are modeled by rectangle layouts. Then, these rectangular footprints are regularized by improving the connection between the neighboring rectangles and detecting the roof height discontinuities. The obtained building footprints are structured footprints: each element represents a specific part of an urban structure. Results are finally applied to a 3D-city modeling process.
Related Topics
Physical Sciences and Engineering
Computer Science
Information Systems
Authors
Florent Lafarge, Xavier Descombes, Josiane Zerubia, Marc Pierrot-Deseilligny,
