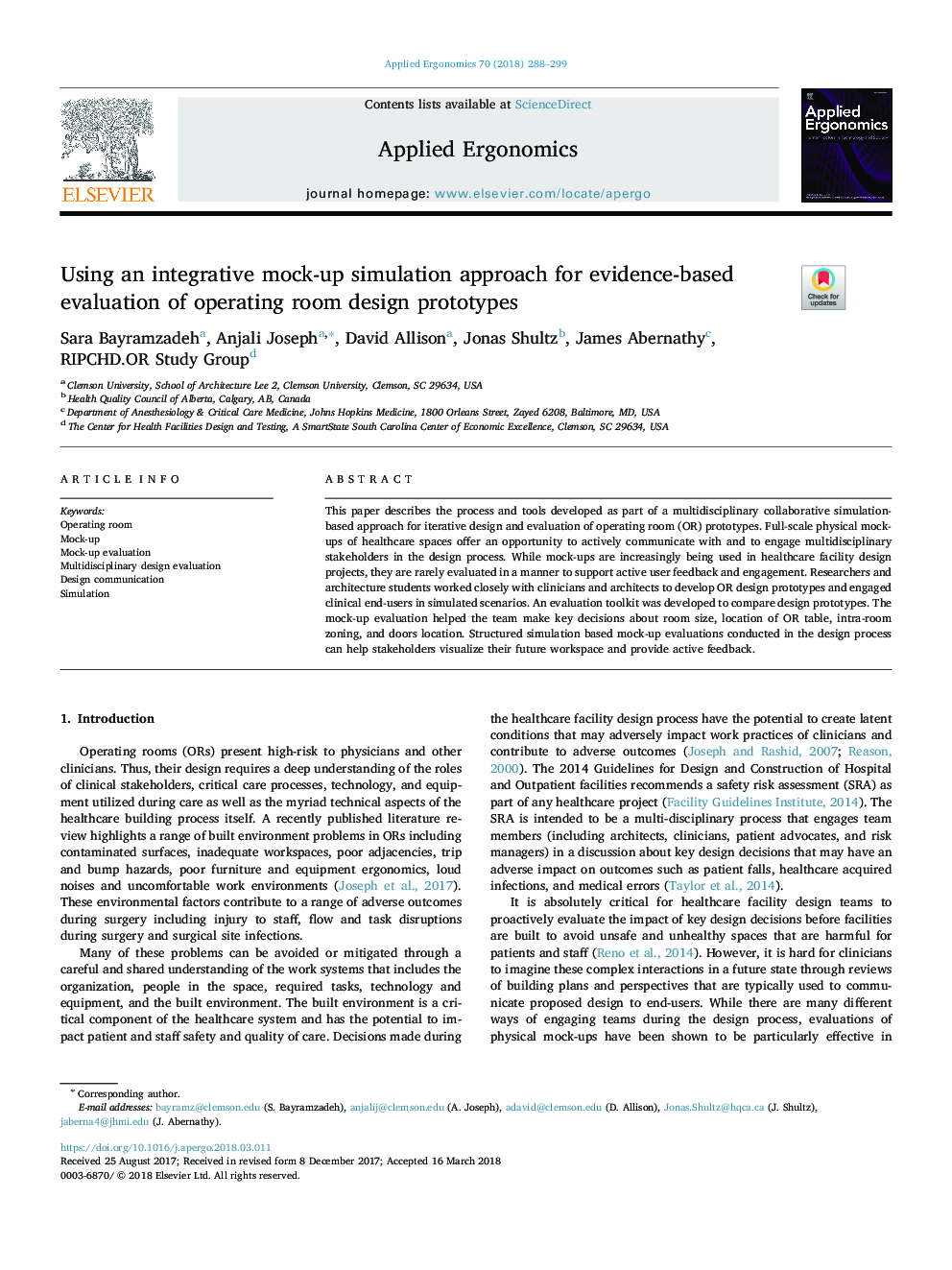| Article ID | Journal | Published Year | Pages | File Type |
|---|---|---|---|---|
| 6947619 | Applied Ergonomics | 2018 | 12 Pages |
Abstract
This paper describes the process and tools developed as part of a multidisciplinary collaborative simulation-based approach for iterative design and evaluation of operating room (OR) prototypes. Full-scale physical mock-ups of healthcare spaces offer an opportunity to actively communicate with and to engage multidisciplinary stakeholders in the design process. While mock-ups are increasingly being used in healthcare facility design projects, they are rarely evaluated in a manner to support active user feedback and engagement. Researchers and architecture students worked closely with clinicians and architects to develop OR design prototypes and engaged clinical end-users in simulated scenarios. An evaluation toolkit was developed to compare design prototypes. The mock-up evaluation helped the team make key decisions about room size, location of OR table, intra-room zoning, and doors location. Structured simulation based mock-up evaluations conducted in the design process can help stakeholders visualize their future workspace and provide active feedback.
Related Topics
Physical Sciences and Engineering
Computer Science
Human-Computer Interaction
Authors
Sara Bayramzadeh, Anjali Joseph, David Allison, Jonas Shultz, James Abernathy, RIPCHD.OR Study Group RIPCHD.OR Study Group,
