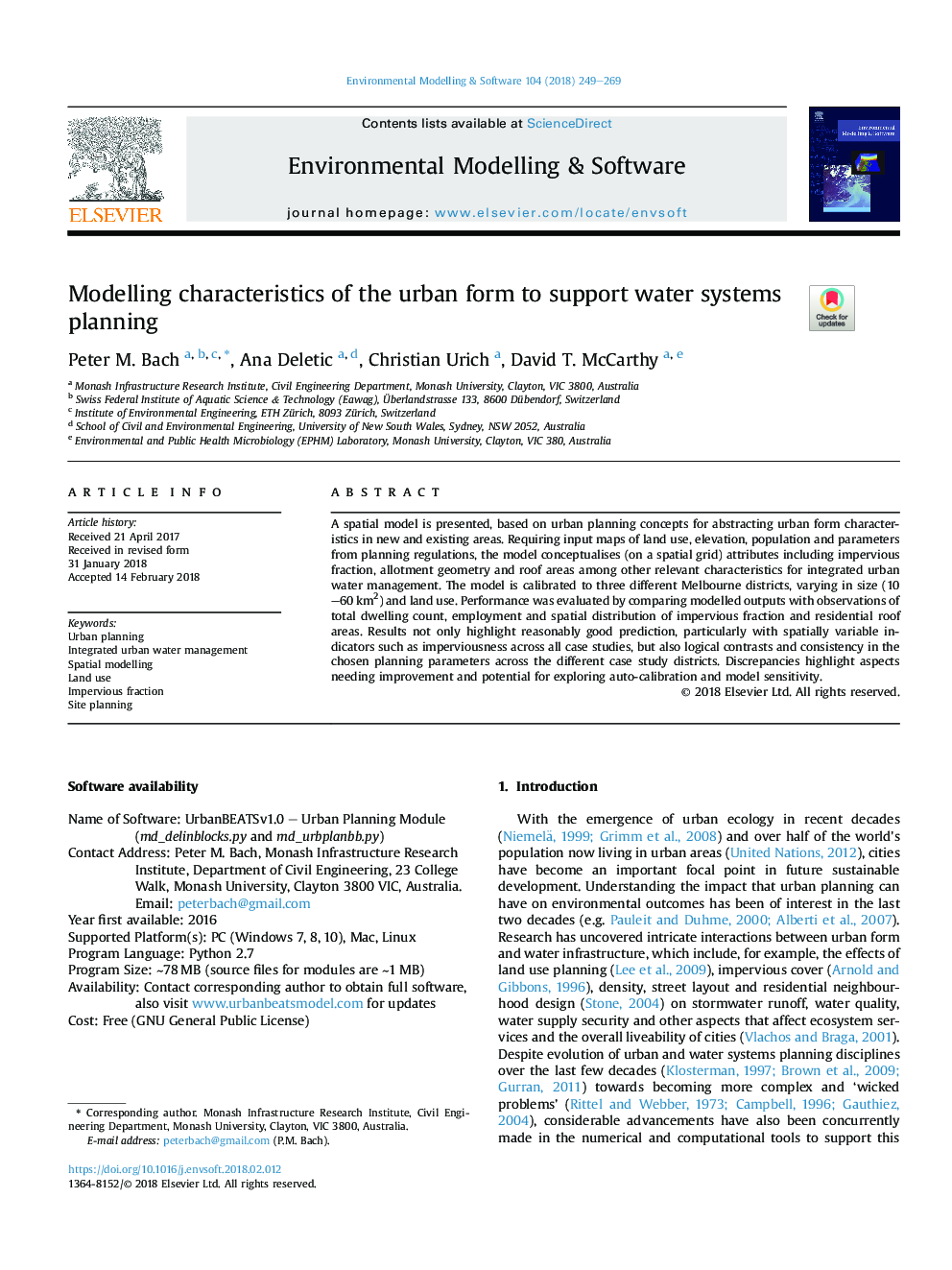| Article ID | Journal | Published Year | Pages | File Type |
|---|---|---|---|---|
| 6962072 | Environmental Modelling & Software | 2018 | 21 Pages |
Abstract
A spatial model is presented, based on urban planning concepts for abstracting urban form characteristics in new and existing areas. Requiring input maps of land use, elevation, population and parameters from planning regulations, the model conceptualises (on a spatial grid) attributes including impervious fraction, allotment geometry and roof areas among other relevant characteristics for integrated urban water management. The model is calibrated to three different Melbourne districts, varying in size (10-60â¯km2) and land use. Performance was evaluated by comparing modelled outputs with observations of total dwelling count, employment and spatial distribution of impervious fraction and residential roof areas. Results not only highlight reasonably good prediction, particularly with spatially variable indicators such as imperviousness across all case studies, but also logical contrasts and consistency in the chosen planning parameters across the different case study districts. Discrepancies highlight aspects needing improvement and potential for exploring auto-calibration and model sensitivity.
Related Topics
Physical Sciences and Engineering
Computer Science
Software
Authors
Peter M. Bach, Ana Deletic, Christian Urich, David T. McCarthy,
