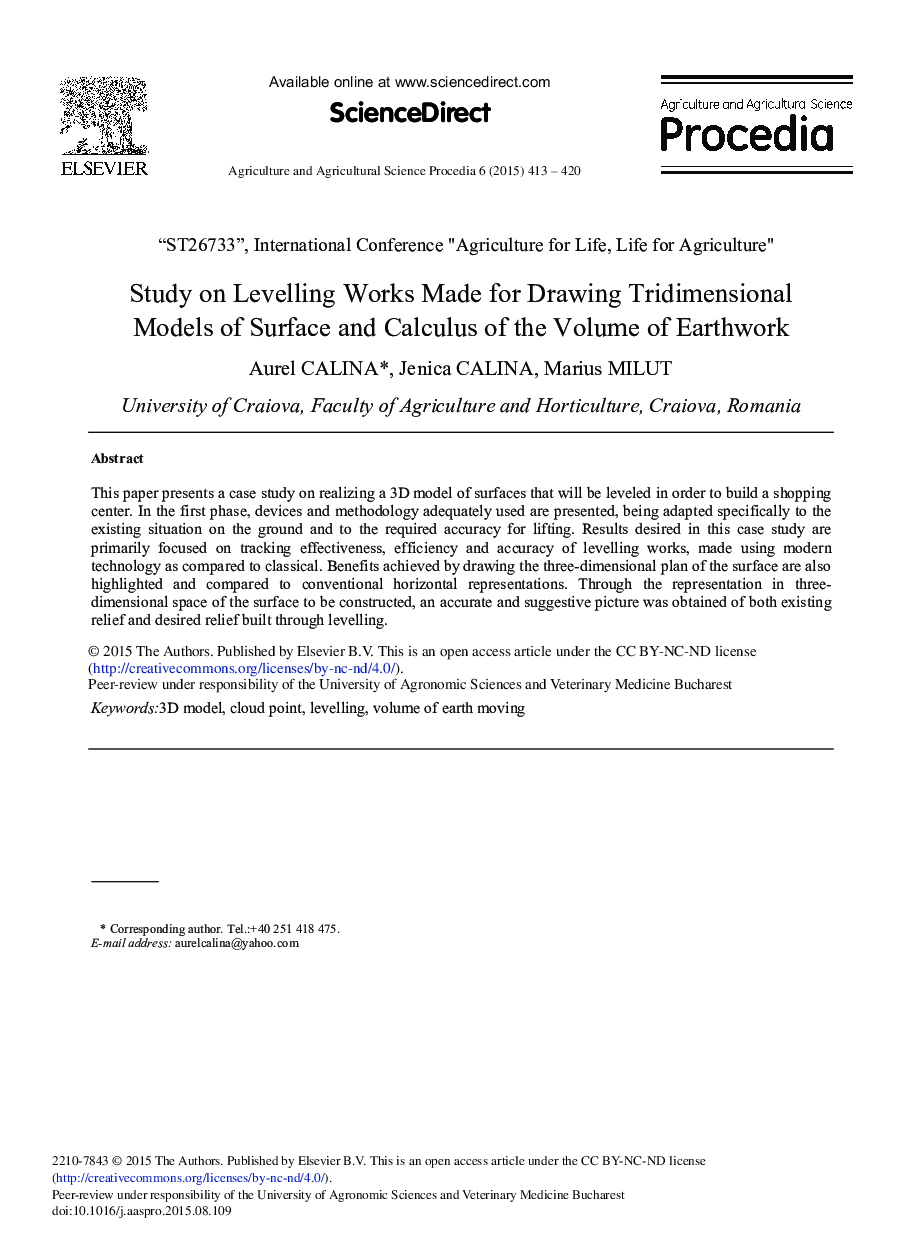| Article ID | Journal | Published Year | Pages | File Type |
|---|---|---|---|---|
| 4492461 | Agriculture and Agricultural Science Procedia | 2015 | 8 Pages |
This paper presents a case study on realizing a 3D model of surfaces that will be leveled in order to build a shopping center. In the first phase,devices and methodology adequately used are presented,being adapted specifically to the existing situation on the ground and to the required accuracy forlifting. Results desired in this case study are primarily focused on tracking effectiveness, efficiency and accuracy of levelling works, made using modern technology as compared to classical. Benefits achieved by drawing the three-dimensional plan of the surface are also highlighted and compared to conventional horizontal representations. Throughthe representation in three-dimensional space of the surface to be constructed, an accurate and suggestive picture was obtained of both existing relief and desired relief built throughlevelling.
