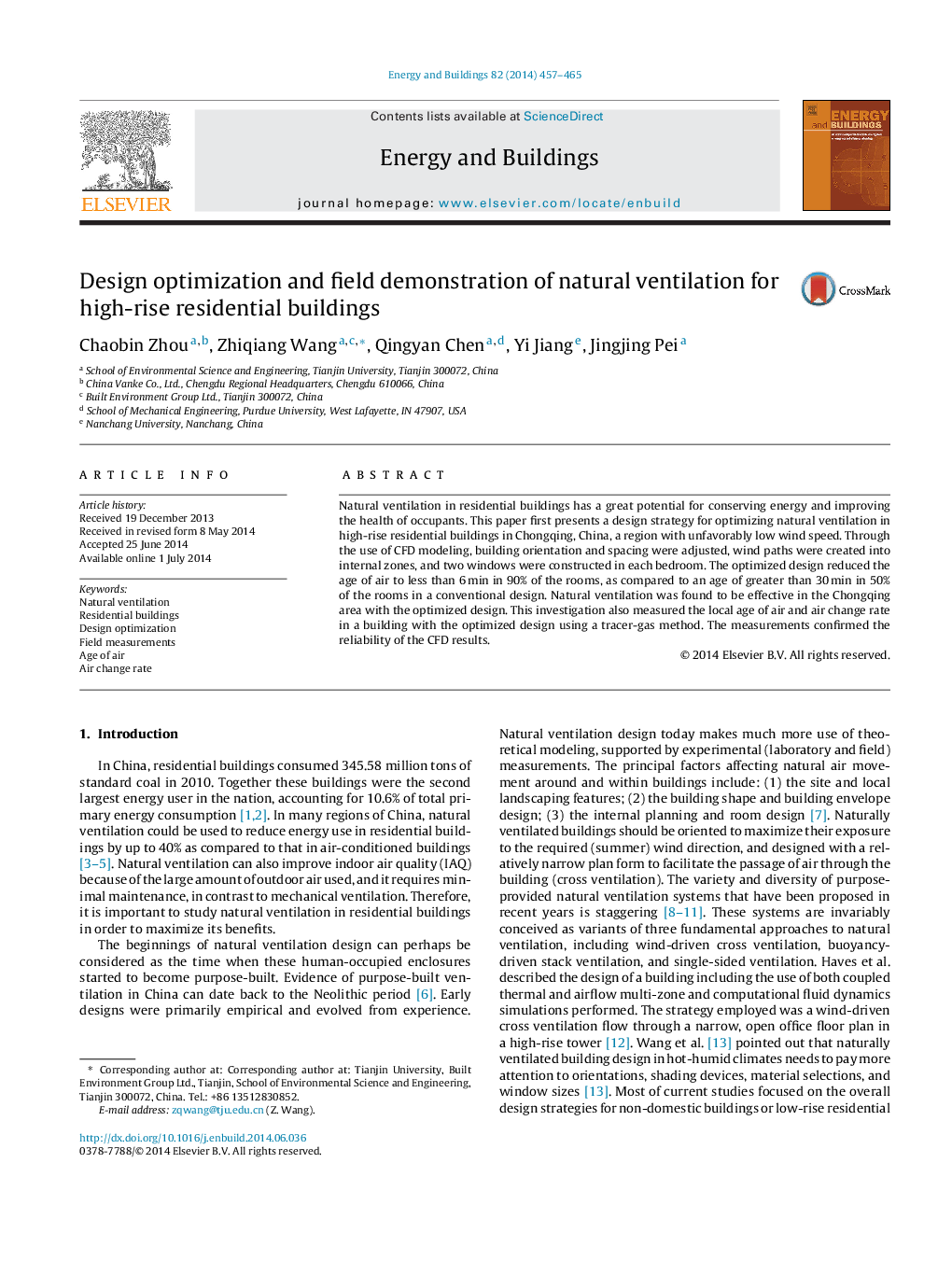| کد مقاله | کد نشریه | سال انتشار | مقاله انگلیسی | نسخه تمام متن |
|---|---|---|---|---|
| 262687 | 504047 | 2014 | 9 صفحه PDF | دانلود رایگان |
• An optimized design strategy to high-rise residential buildings was proposed.
• Slotted residential tower building was constructed by the use of CFD modeling.
• Two orthogonal exterior windows were created in each room.
• Natural ventilation was found to be significantly improved with the optimized design.
• The measurements confirmed the reliability of the CFD results.
Natural ventilation in residential buildings has a great potential for conserving energy and improving the health of occupants. This paper first presents a design strategy for optimizing natural ventilation in high-rise residential buildings in Chongqing, China, a region with unfavorably low wind speed. Through the use of CFD modeling, building orientation and spacing were adjusted, wind paths were created into internal zones, and two windows were constructed in each bedroom. The optimized design reduced the age of air to less than 6 min in 90% of the rooms, as compared to an age of greater than 30 min in 50% of the rooms in a conventional design. Natural ventilation was found to be effective in the Chongqing area with the optimized design. This investigation also measured the local age of air and air change rate in a building with the optimized design using a tracer-gas method. The measurements confirmed the reliability of the CFD results.
Journal: Energy and Buildings - Volume 82, October 2014, Pages 457–465
