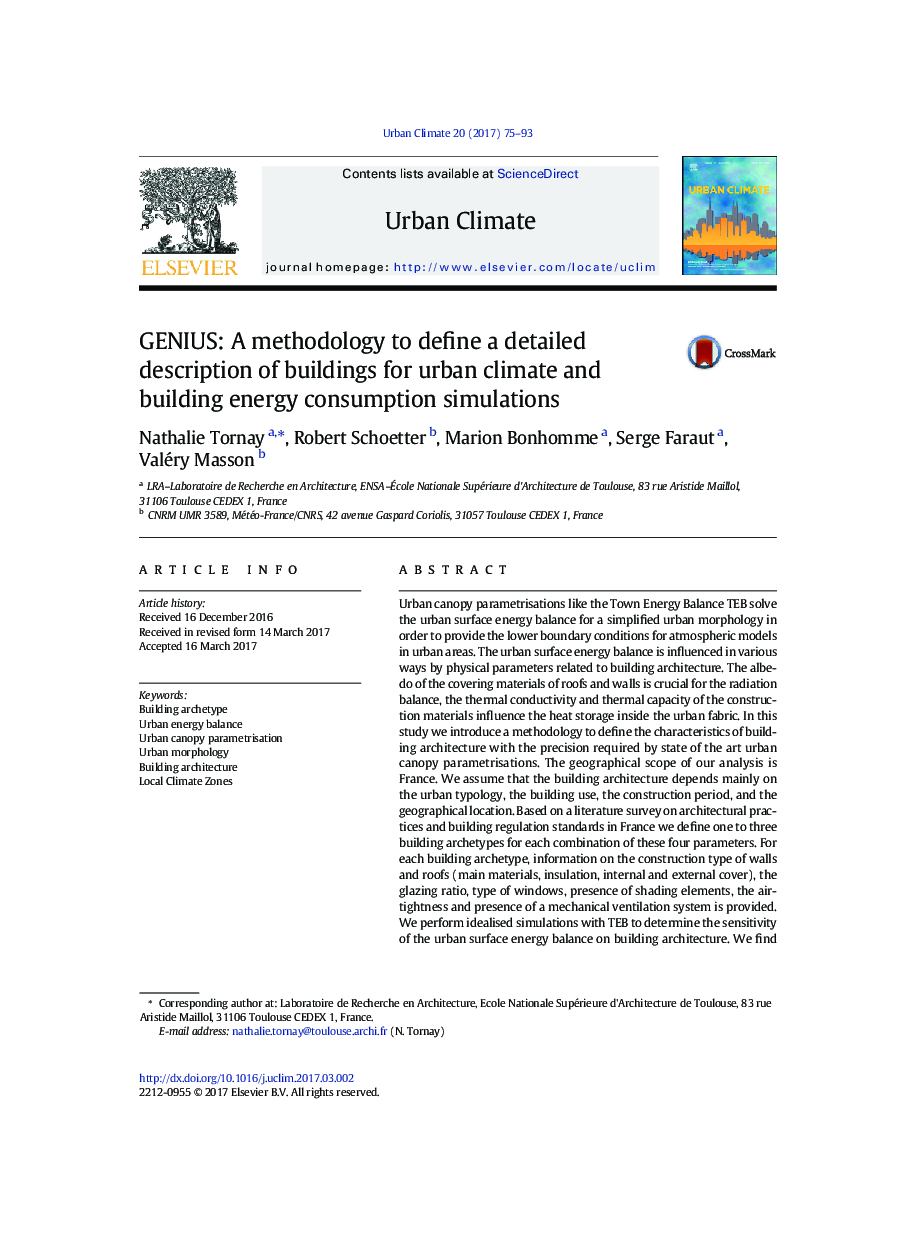| کد مقاله | کد نشریه | سال انتشار | مقاله انگلیسی | نسخه تمام متن |
|---|---|---|---|---|
| 6464491 | 1422843 | 2017 | 19 صفحه PDF | دانلود رایگان |

- We define building archetypes representing typical architecture in France.
- Archetypes are defined as a function of building type, age, use and location.
- They provide information on construction materials for urban climate modelling.
- We investigate the sensitivity of the Town Energy Balance on material characteristics.
- The most important parameters are roof albedo and presence and position of insulation.
Urban canopy parametrisations like the Town Energy Balance TEB solve the urban surface energy balance for a simplified urban morphology in order to provide the lower boundary conditions for atmospheric models in urban areas. The urban surface energy balance is influenced in various ways by physical parameters related to building architecture. The albedo of the covering materials of roofs and walls is crucial for the radiation balance, the thermal conductivity and thermal capacity of the construction materials influence the heat storage inside the urban fabric. In this study we introduce a methodology to define the characteristics of building architecture with the precision required by state of the art urban canopy parametrisations. The geographical scope of our analysis is France. We assume that the building architecture depends mainly on the urban typology, the building use, the construction period, and the geographical location. Based on a literature survey on architectural practices and building regulation standards in France we define one to three building archetypes for each combination of these four parameters. For each building archetype, information on the construction type of walls and roofs (main materials, insulation, internal and external cover), the glazing ratio, type of windows, presence of shading elements, the airtightness and presence of a mechanical ventilation system is provided. We perform idealised simulations with TEB to determine the sensitivity of the urban surface energy balance on building architecture. We find that the albedo of the roof and the presence of insulation materials in wall and roof as well as their position with respect to the main wall and roof material are crucial for an accurate simulation of the urban energy balance. Future developments of the architectural database will therefore focus on these parameters.
Journal: Urban Climate - Volume 20, June 2017, Pages 75-93