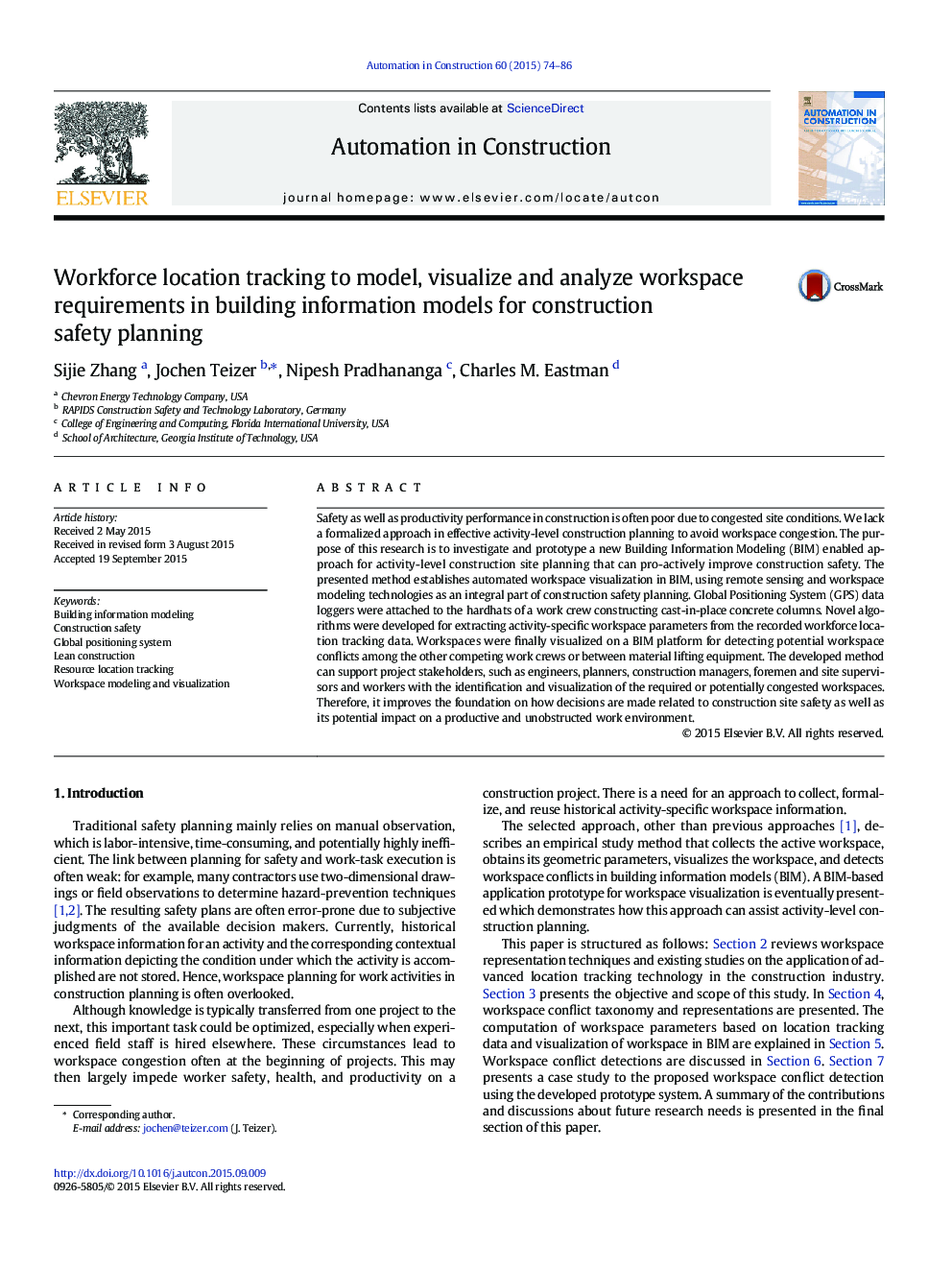| کد مقاله | کد نشریه | سال انتشار | مقاله انگلیسی | نسخه تمام متن |
|---|---|---|---|---|
| 246283 | 502358 | 2015 | 13 صفحه PDF | دانلود رایگان |
• Formalized approaches for activity-level construction workspace modeling are needed.
• Real-time workforce location tracking and occupancy grids visualize workspace use.
• Accurate workspace occupation parameters were computed based on work activity level.
• Generated workspace parameters and Construction Safety Ontology are integrated.
• Field experiments tested the proposed application in construction safety successfully.
Safety as well as productivity performance in construction is often poor due to congested site conditions. We lack a formalized approach in effective activity-level construction planning to avoid workspace congestion. The purpose of this research is to investigate and prototype a new Building Information Modeling (BIM) enabled approach for activity-level construction site planning that can pro-actively improve construction safety. The presented method establishes automated workspace visualization in BIM, using remote sensing and workspace modeling technologies as an integral part of construction safety planning. Global Positioning System (GPS) data loggers were attached to the hardhats of a work crew constructing cast-in-place concrete columns. Novel algorithms were developed for extracting activity-specific workspace parameters from the recorded workforce location tracking data. Workspaces were finally visualized on a BIM platform for detecting potential workspace conflicts among the other competing work crews or between material lifting equipment. The developed method can support project stakeholders, such as engineers, planners, construction managers, foremen and site supervisors and workers with the identification and visualization of the required or potentially congested workspaces. Therefore, it improves the foundation on how decisions are made related to construction site safety as well as its potential impact on a productive and unobstructed work environment.
Figure optionsDownload as PowerPoint slide
Journal: Automation in Construction - Volume 60, December 2015, Pages 74–86
