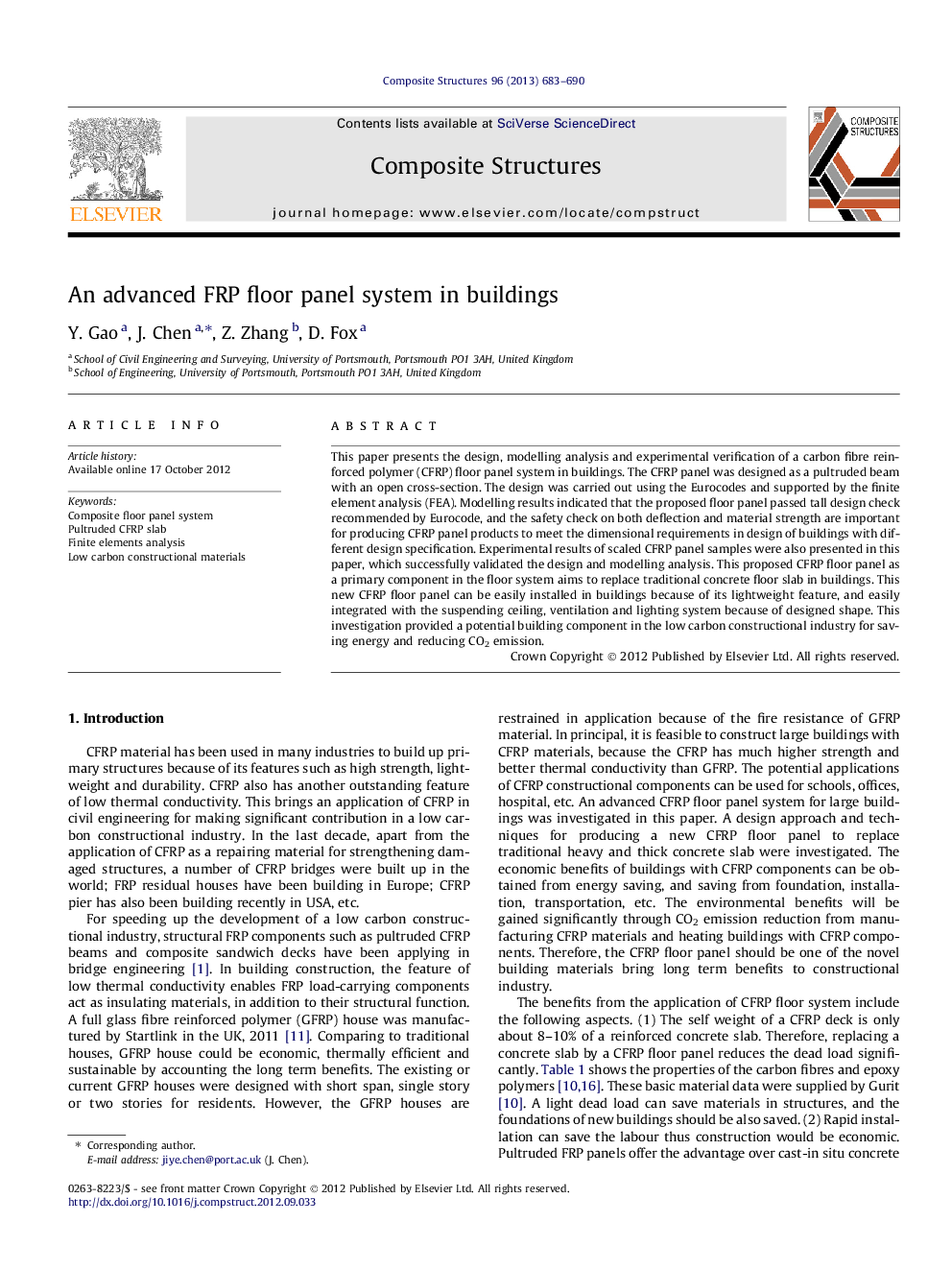| کد مقاله | کد نشریه | سال انتشار | مقاله انگلیسی | نسخه تمام متن |
|---|---|---|---|---|
| 252592 | 502967 | 2013 | 8 صفحه PDF | دانلود رایگان |

This paper presents the design, modelling analysis and experimental verification of a carbon fibre reinforced polymer (CFRP) floor panel system in buildings. The CFRP panel was designed as a pultruded beam with an open cross-section. The design was carried out using the Eurocodes and supported by the finite element analysis (FEA). Modelling results indicated that the proposed floor panel passed tall design check recommended by Eurocode, and the safety check on both deflection and material strength are important for producing CFRP panel products to meet the dimensional requirements in design of buildings with different design specification. Experimental results of scaled CFRP panel samples were also presented in this paper, which successfully validated the design and modelling analysis. This proposed CFRP floor panel as a primary component in the floor system aims to replace traditional concrete floor slab in buildings. This new CFRP floor panel can be easily installed in buildings because of its lightweight feature, and easily integrated with the suspending ceiling, ventilation and lighting system because of designed shape. This investigation provided a potential building component in the low carbon constructional industry for saving energy and reducing CO2 emission.
Journal: Composite Structures - Volume 96, February 2013, Pages 683–690