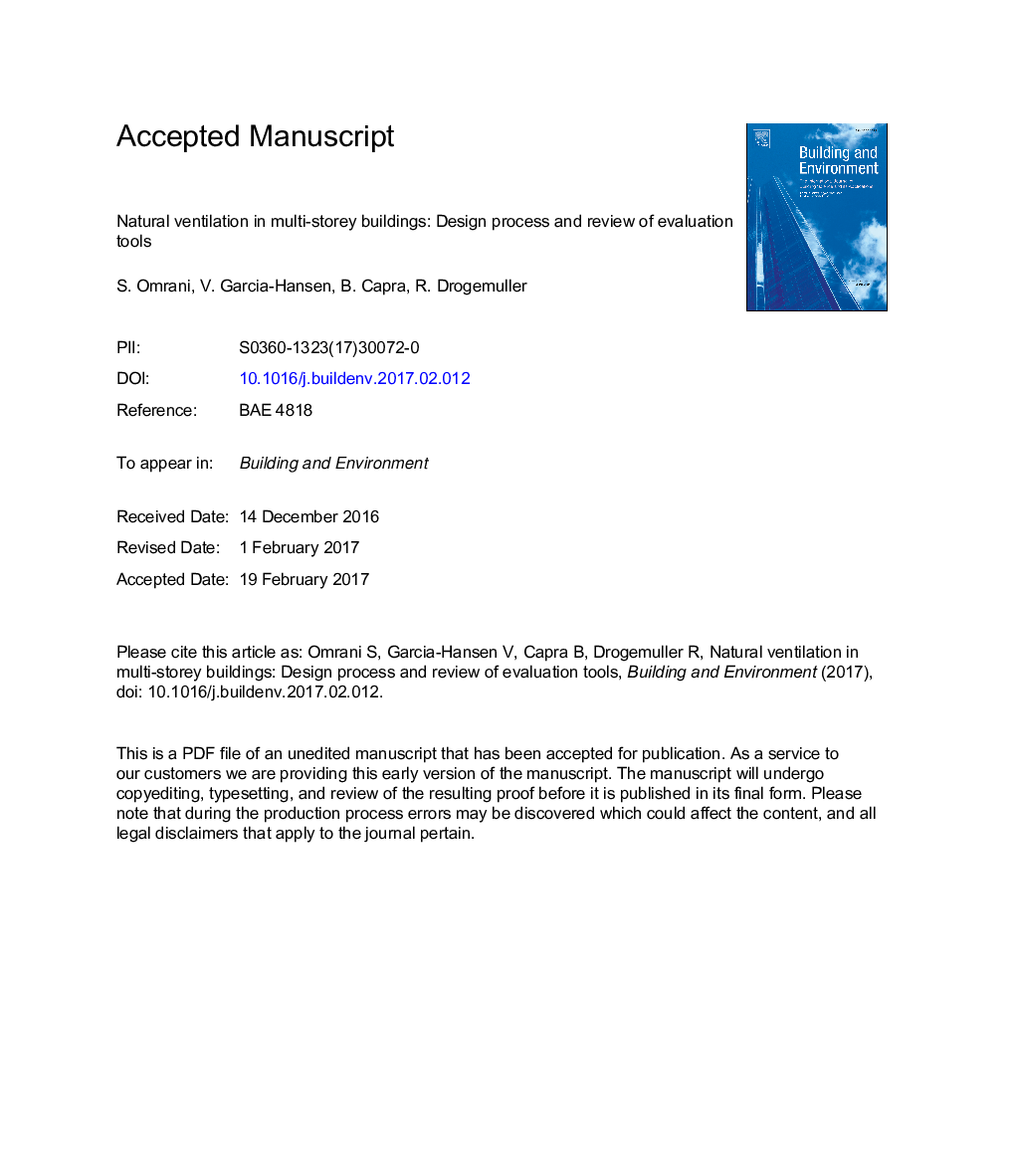| کد مقاله | کد نشریه | سال انتشار | مقاله انگلیسی | نسخه تمام متن |
|---|---|---|---|---|
| 4917374 | 1428376 | 2017 | 43 صفحه PDF | دانلود رایگان |
عنوان انگلیسی مقاله ISI
Natural ventilation in multi-storey buildings: Design process and review of evaluation tools
ترجمه فارسی عنوان
تهویه طبیعی در ساختمان های چند طبقه: فرآیند طراحی و بررسی ابزارهای ارزیابی
دانلود مقاله + سفارش ترجمه
دانلود مقاله ISI انگلیسی
رایگان برای ایرانیان
کلمات کلیدی
تهویه طبیعی، ساختمان های چند طبقه، آب و هوای غالب روش پیش بینی، روند طراحی،
ترجمه چکیده
تقاضای انرژی در هوای غالب سرد شدن می تواند توسط اجرای تهویه طبیعی به عنوان یک استراتژی خنک کننده منفعل کاهش یابد. بر این اساس، ابزارهای ارزیابی و پیش بینی مناسب برای تهیه تهویه طبیعی در طراحی ساختمان ضروری است. علاوه بر این، ظهور سریع ساختمان های چند طبقه می تواند باعث افزایش مصرف انرژی، به ویژه در موارد طراحی نامناسب ساختمان شود. بنابراین، این مطالعه، یک مدل فرایند برای یکپارچه سازی بهتر و ارزیابی طراحی تهویه طبیعی در کل ساختمان طراحی ساختمان برای ساختمان های چند طبقه را پیشنهاد می کند. برای دستیابی به این هدف، روشهای در دسترس برای ارزیابی تهویه طبیعی از طریق مرور ادبیات شناسایی و به سه دسته اصلی تقسیم شدند: روش های تحلیلی و تجربی، شبیه سازی محاسباتی و روش های تجربی. سپس با توجه به دقت نتایج، هزینه، کاربرد در هندسه های پیچیده، وضوح نتایج و هزینه زمان، شدت ها و محدودیت های هر یک از روش ها ارزیابی می شود. در نهایت، یک مدل فرایند بر اساس مزایا و محدودیت های روش ها و همچنین نیازهای هر مرحله طراحی ارائه شد و توصیه های مناسب ترین ادغام روش های ارزیابی تهویه طبیعی را در فرایند طراحی کلی ارائه می دهد.
موضوعات مرتبط
مهندسی و علوم پایه
مهندسی انرژی
انرژی های تجدید پذیر، توسعه پایدار و محیط زیست
چکیده انگلیسی
Energy demand in cooling-dominant climates can be reduced by implementation of natural ventilation as a passive cooling strategy. Accordingly, suitable evaluation and prediction tools are requirements for effectively introducing natural ventilation in building design. In addition, the rapid emergence of multi-storey buildings can accelerate energy consumption, especially in cases of inappropriate building design. This study, therefore, proposes a process model for the better integration and evaluation of natural ventilation design into the overall building design process for multi-storey buildings. To achieve this, available methods of natural ventilation evaluation were identified through a literature review and classified into three main categories: analytical and empirical methods, computational simulations, and experimental methods. Strengths and limitations of each method are then evaluated with regards to accuracy of the results, cost, applicability to complex geometries, resolution of results, and time cost. Finally, a process model was proposed based on the methods' advantages and limitations, as well as needs of each design stage and recommends the most suitable integration of natural ventilation evaluation methods into the overall design process.
ناشر
Database: Elsevier - ScienceDirect (ساینس دایرکت)
Journal: Building and Environment - Volume 116, 1 May 2017, Pages 182-194
Journal: Building and Environment - Volume 116, 1 May 2017, Pages 182-194
نویسندگان
S. Omrani, V. Garcia-Hansen, B. Capra, R. Drogemuller,
