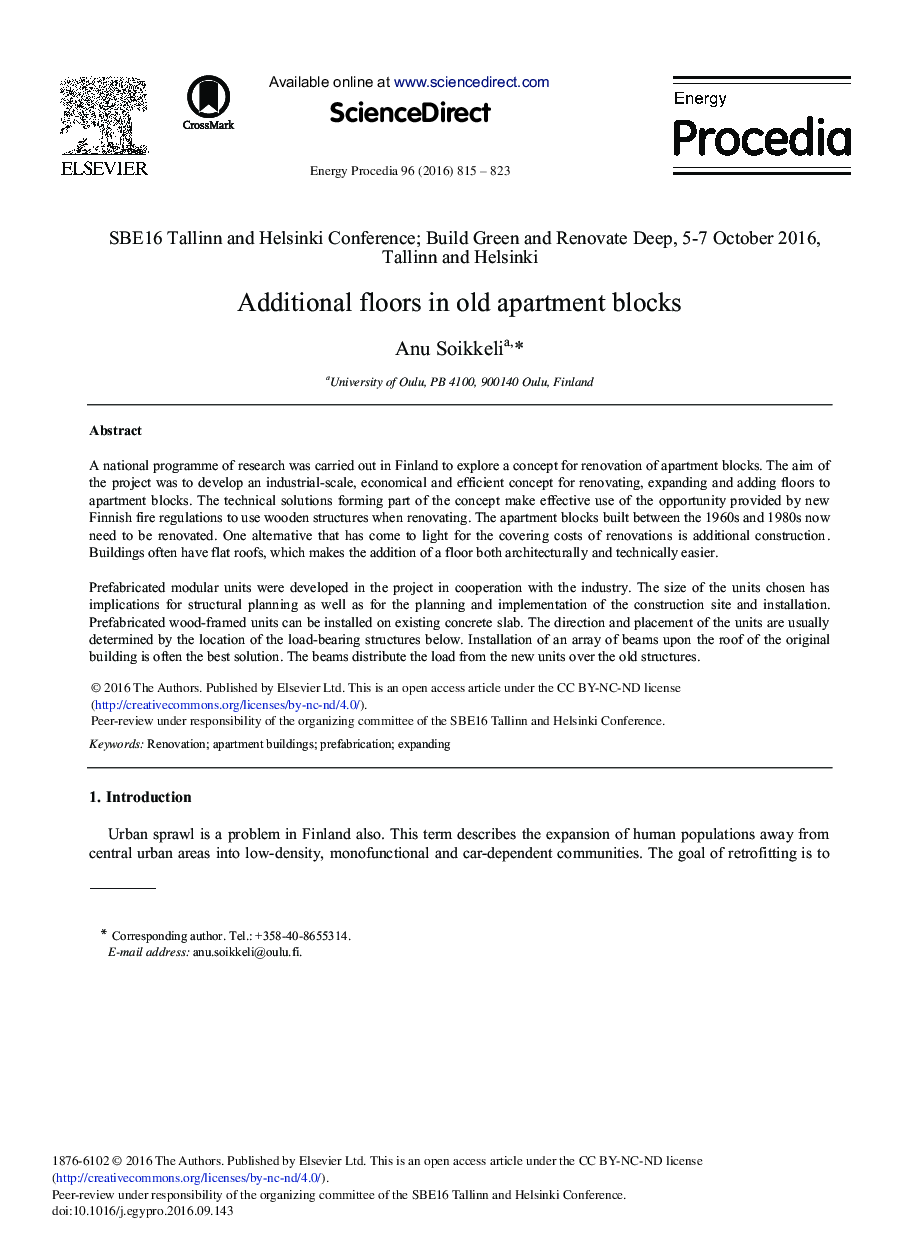| کد مقاله | کد نشریه | سال انتشار | مقاله انگلیسی | نسخه تمام متن |
|---|---|---|---|---|
| 5446775 | 1511139 | 2016 | 9 صفحه PDF | دانلود رایگان |
عنوان انگلیسی مقاله ISI
Additional Floors in Old Apartment Blocks
ترجمه فارسی عنوان
طبقه های اضافی در بلوک های قدیمی آپارتمان
دانلود مقاله + سفارش ترجمه
دانلود مقاله ISI انگلیسی
رایگان برای ایرانیان
کلمات کلیدی
نوسازی، ساختمان های آپارتمانی، پیش ساخته گسترش،
ترجمه چکیده
واحد های مدولار پیش ساخته در این پروژه در همکاری با صنعت توسعه یافته است. اندازه واحدهای انتخاب شده، پیامدهای برنامه ریزی ساختاری و همچنین برنامه ریزی و اجرای محل ساخت و ساز و نصب را دارد. واحدهای چوب قاب پیش ساخته می توانند بر روی بتنی موجود بتن نصب شوند. جهت و قرار دادن واحدهای معمولا با محل ساختار باربری زیر تعیین می شود. نصب یک آرایه از پرتوهای بر روی سقف ساختمان اصلی اغلب بهترین راه حل است. پرتوهای بار از واحدهای جدید بیش از سازه های قدیمی توزیع می شود.
موضوعات مرتبط
مهندسی و علوم پایه
مهندسی انرژی
انرژی (عمومی)
چکیده انگلیسی
Prefabricated modular units were developed in the project in cooperation with the industry. The size of the units chosen has implications for structural planning as well as for the planning and implementation of the construction site and installation. Prefabricated wood-framed units can be installed on existing concrete slab. The direction and placement of the units are usually determined by the location of the load-bearing structures below. Installation of an array of beams upon the roof of the original building is often the best solution. The beams distribute the load from the new units over the old structures.
ناشر
Database: Elsevier - ScienceDirect (ساینس دایرکت)
Journal: Energy Procedia - Volume 96, September 2016, Pages 815-823
Journal: Energy Procedia - Volume 96, September 2016, Pages 815-823
نویسندگان
Anu Soikkeli,
