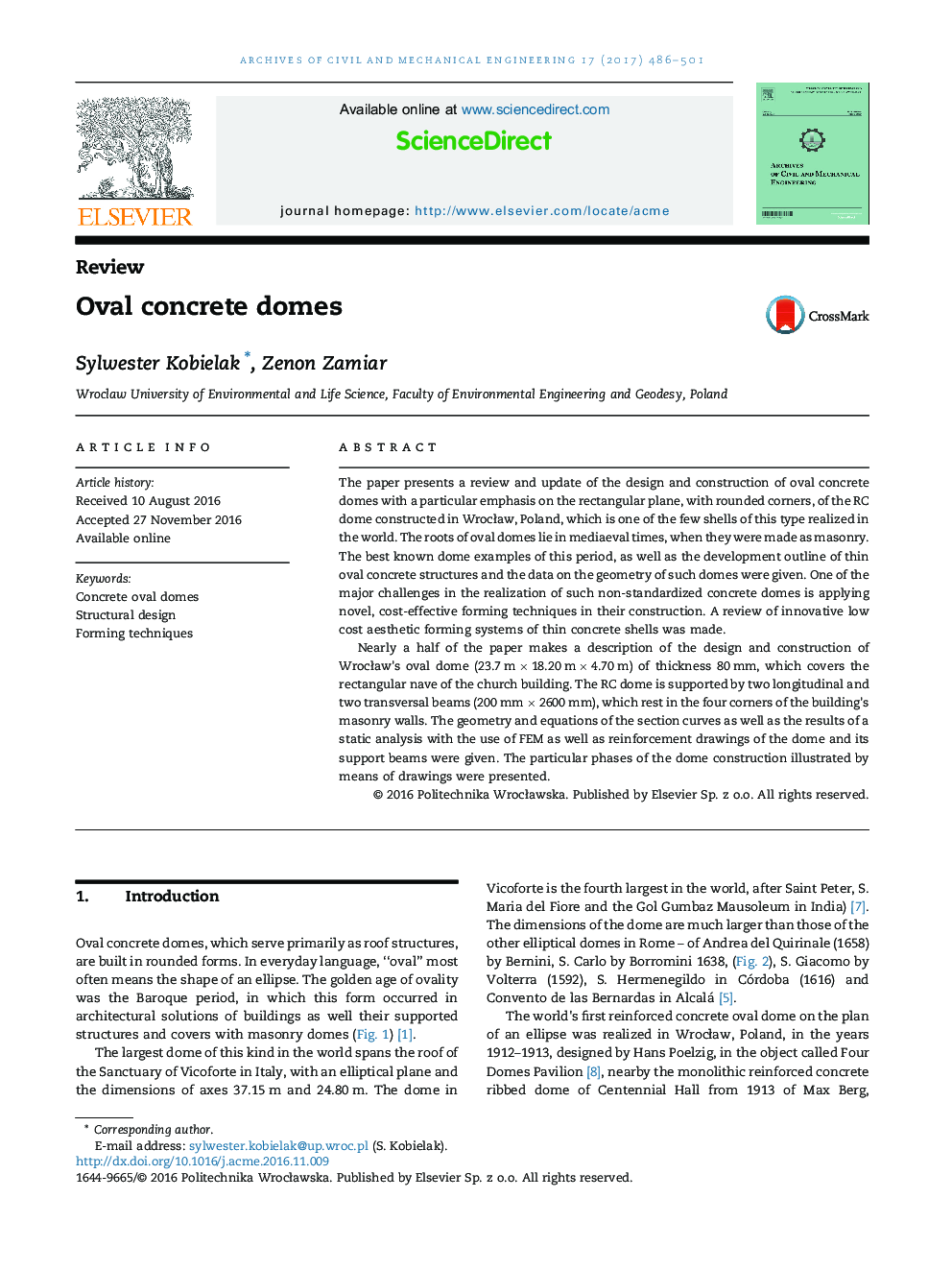| کد مقاله | کد نشریه | سال انتشار | مقاله انگلیسی | نسخه تمام متن |
|---|---|---|---|---|
| 6695008 | 1428218 | 2017 | 16 صفحه PDF | دانلود رایگان |
عنوان انگلیسی مقاله ISI
Oval concrete domes
ترجمه فارسی عنوان
گنبد بتنی بیضی
دانلود مقاله + سفارش ترجمه
دانلود مقاله ISI انگلیسی
رایگان برای ایرانیان
کلمات کلیدی
گنبد بیضی بتن، طراحی سازه، تکنیک های شکل گیری،
موضوعات مرتبط
مهندسی و علوم پایه
سایر رشته های مهندسی
مهندسی عمران و سازه
چکیده انگلیسی
Nearly a half of the paper makes a description of the design and construction of WrocÅaw's oval dome (23.7 m Ã 18.20 m Ã 4.70 m) of thickness 80 mm, which covers the rectangular nave of the church building. The RC dome is supported by two longitudinal and two transversal beams (200 mm Ã 2600 mm), which rest in the four corners of the building's masonry walls. The geometry and equations of the section curves as well as the results of a static analysis with the use of FEM as well as reinforcement drawings of the dome and its support beams were given. The particular phases of the dome construction illustrated by means of drawings were presented.
ناشر
Database: Elsevier - ScienceDirect (ساینس دایرکت)
Journal: Archives of Civil and Mechanical Engineering - Volume 17, Issue 3, May 2017, Pages 486-501
Journal: Archives of Civil and Mechanical Engineering - Volume 17, Issue 3, May 2017, Pages 486-501
نویسندگان
Sylwester Kobielak, Zenon Zamiar,
