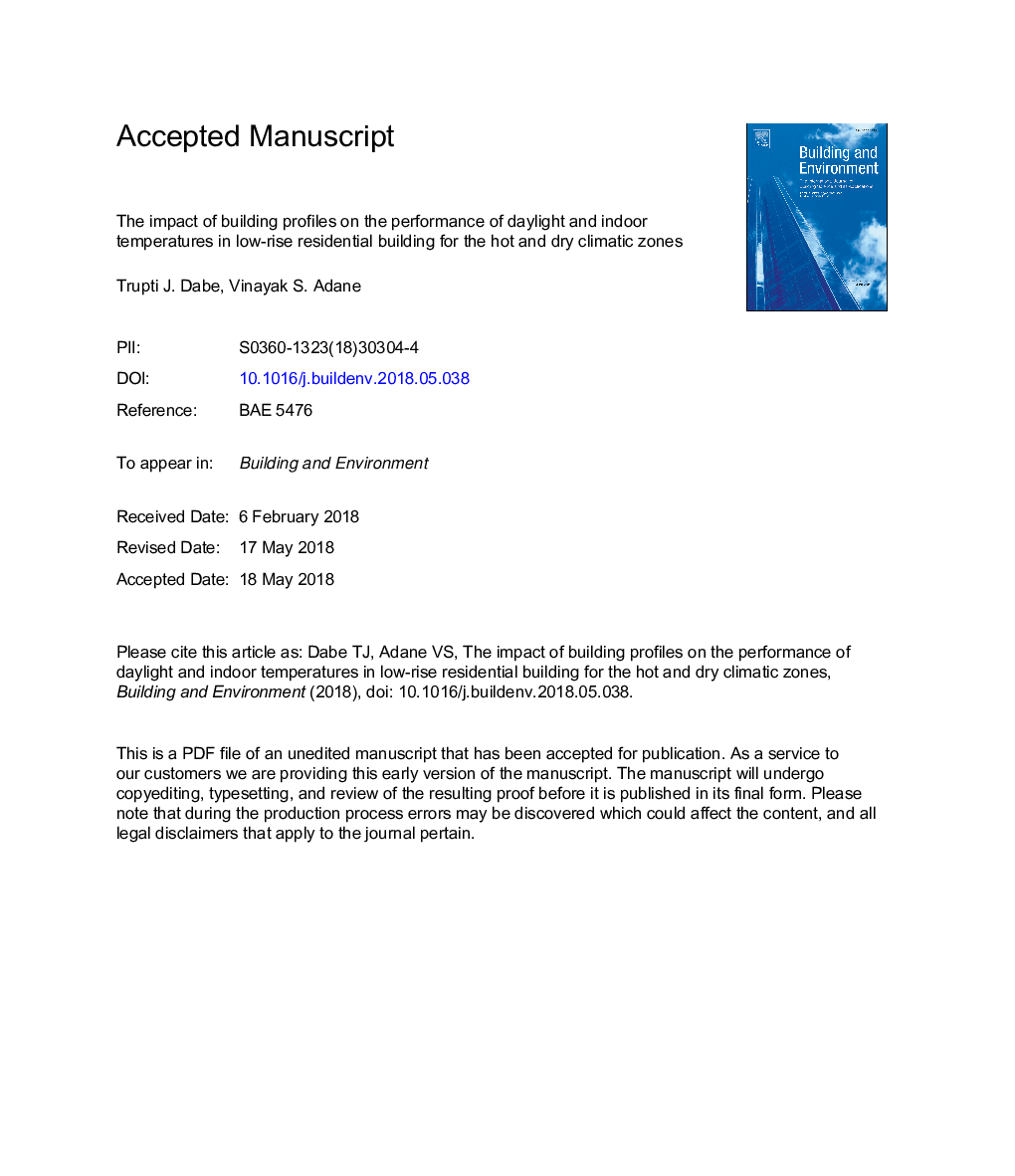| کد مقاله | کد نشریه | سال انتشار | مقاله انگلیسی | نسخه تمام متن |
|---|---|---|---|---|
| 6697020 | 1428352 | 2018 | 29 صفحه PDF | دانلود رایگان |
عنوان انگلیسی مقاله ISI
The impact of building profiles on the performance of daylight and indoor temperatures in low-rise residential building for the hot and dry climatic zones
ترجمه فارسی عنوان
تأثیر پروفیل های ساختمانی بر عملکرد نور روز و دمای داخلی در ساختمان کم ارتفاع ساختمان برای مناطق گرم و خشک آب و هوایی
دانلود مقاله + سفارش ترجمه
دانلود مقاله ISI انگلیسی
رایگان برای ایرانیان
کلمات کلیدی
موضوعات مرتبط
مهندسی و علوم پایه
مهندسی انرژی
انرژی های تجدید پذیر، توسعه پایدار و محیط زیست
چکیده انگلیسی
The building profile plays a very important role in controlling the direct penetration of daylight into the interior space of a building. The excess depth of external offsets developed by the building profile during the planning process and a window within such offsets are often not sufficient and, the occupants may have to suffer from the visual and thermal discomfort. For this research, the representative case 'Type Design' is a residential building from Nagpur region of Central India, has a hot and dry climate. This 'Type Design' and other residential buildings often have the major issues related to the performance of daylight and thermal comfort due to a lack of rules related to minimum and maximum size of the depth of offsets formed by the building profile in the Development Control Regulation. The windows inside of offsets are often insufficient to light the interior spaces. Similarly, adding balconies to a residential building profile acts as a type of offset where a window in such a wall may have similar such problems of penetration of daylight into the interior space. The aim of this research is to derive the applicable size of the depth of these offsets that are most importantly configured with the balcony of the livable area of a dwelling unit of the 'Type Design' to achieve the optimum daylight and thermal comfort. This research includes an evaluation of the selected parameters by comparative analysis of useful daylight illuminance (UDI), thermal comfort hours and orientation of the building with the help of dynamic simulation by using 'Daysim', a 'radiance analysis tool' and 'temperature distribution tool' from Ecotect software. The findings of this research include the applicable minimum depth of an offset shall be 0.65â¯m and the maximum shall be 1.40â¯m when it configured with balconies of livable areas of the residential building without compromising the comfort indoor temperature with respect to the orientation of residential building.
ناشر
Database: Elsevier - ScienceDirect (ساینس دایرکت)
Journal: Building and Environment - Volume 140, August 2018, Pages 173-183
Journal: Building and Environment - Volume 140, August 2018, Pages 173-183
نویسندگان
Trupti J. Dabe, Vinayak S. Adane,
