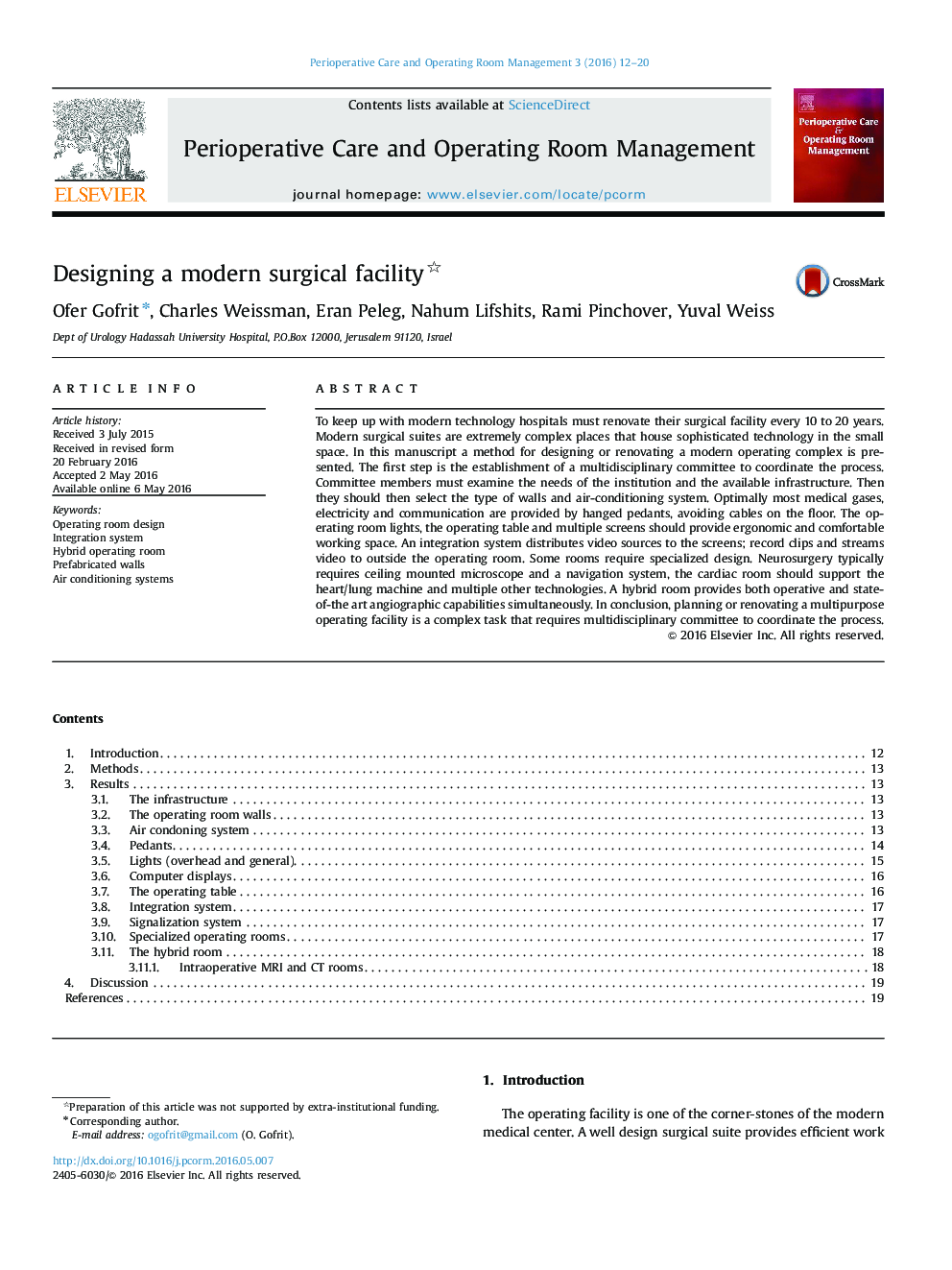| کد مقاله | کد نشریه | سال انتشار | مقاله انگلیسی | نسخه تمام متن |
|---|---|---|---|---|
| 1026773 | 1483374 | 2016 | 9 صفحه PDF | دانلود رایگان |
To keep up with modern technology hospitals must renovate their surgical facility every 10 to 20 years. Modern surgical suites are extremely complex places that house sophisticated technology in the small space. In this manuscript a method for designing or renovating a modern operating complex is presented. The first step is the establishment of a multidisciplinary committee to coordinate the process. Committee members must examine the needs of the institution and the available infrastructure. Then they should then select the type of walls and air-conditioning system. Optimally most medical gases, electricity and communication are provided by hanged pedants, avoiding cables on the floor. The operating room lights, the operating table and multiple screens should provide ergonomic and comfortable working space. An integration system distributes video sources to the screens; record clips and streams video to outside the operating room. Some rooms require specialized design. Neurosurgery typically requires ceiling mounted microscope and a navigation system, the cardiac room should support the heart/lung machine and multiple other technologies. A hybrid room provides both operative and state-of-the art angiographic capabilities simultaneously. In conclusion, planning or renovating a multipurpose operating facility is a complex task that requires multidisciplinary committee to coordinate the process.
Journal: Perioperative Care and Operating Room Management - Volume 3, June 2016, Pages 12–20
