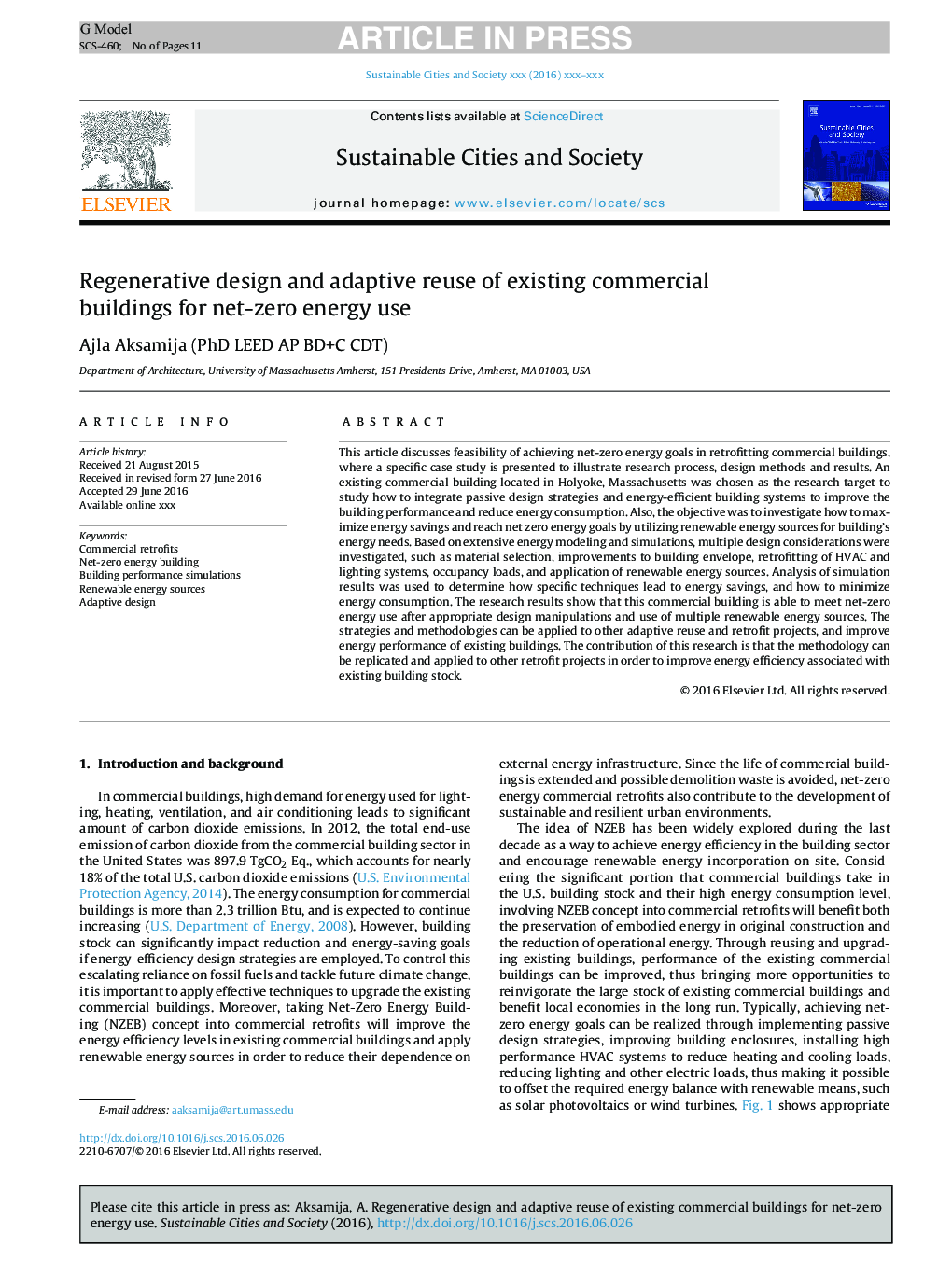| کد مقاله | کد نشریه | سال انتشار | مقاله انگلیسی | نسخه تمام متن |
|---|---|---|---|---|
| 4928293 | 1432021 | 2016 | 11 صفحه PDF | دانلود رایگان |
عنوان انگلیسی مقاله ISI
Regenerative design and adaptive reuse of existing commercial buildings for net-zero energy use
ترجمه فارسی عنوان
طراحی مجدد و استفاده مجدد از ساختمان های تجاری موجود برای استفاده از انرژی خالص
دانلود مقاله + سفارش ترجمه
دانلود مقاله ISI انگلیسی
رایگان برای ایرانیان
کلمات کلیدی
بازسازی تجاری ساختمان انرژی خالص صفر، شبیه سازی عملکرد ساختمان، منابع انرژی تجدیدپذیر، طراحی سازگار،
ترجمه چکیده
این مقاله در مورد امکان سنجی دستیابی به اهداف انرژی خالص در ساختمان های تجاری مجتمع، که در آن یک مطالعه مورد خاص برای نشان دادن روند تحقیق، روش های طراحی و نتایج ارائه شده است، مورد بحث قرار می گیرد. یک ساختمان تجاری موجود در هیلویک، ماساچوست به عنوان هدف تحقیق برای مطالعه نحوه ادغام استراتژی های طراحی منفعل و سیستم های انرژی سازمانی برای بهبود عملکرد ساختمان و کاهش مصرف انرژی انتخاب شد. همچنین هدف این بود که چگونه با به کارگیری منابع انرژی تجدید پذیر برای نیازهای انرژی ساختمان، چگونه به حداکثر رساندن صرفه جویی در انرژی و دستیابی به اهداف انرژی خالص انرژی دست یابیم. بر اساس مدل سازی و شبیه سازی انرژی گسترده، ملاحظات طراحی چندگانه مانند انتخاب مواد، بهبود پاکت ساختمان، ارتقاء سیستم های تهویه هوا و سیستم های روشنایی، بارهای اشباع و استفاده از منابع انرژی تجدید پذیر مورد بررسی قرار گرفت. تجزیه و تحلیل نتایج شبیه سازی برای تعیین اینکه چگونه تکنیک های خاص منجر به صرفه جویی در انرژی و چگونه به حداقل رساندن مصرف انرژی می شود استفاده شد. نتایج این تحقیق نشان می دهد که این ساختمان تجاری قادر است بعد از استفاده از انرژی های تجدید پذیر از انرژی خالص انرژی استفاده کند. استراتژی ها و روش ها می توانند برای پروژه های مجدد استفاده مجدد و تکمیل دیگر، و بهبود عملکرد انرژی ساختمان های موجود استفاده شوند. سهم این تحقیق این است که روش را می توان به سایر پروژه های تکمیل شده تکرار کرد و به منظور بهبود بهره وری انرژی در ارتباط با سهام ساختمان موجود استفاده کرد.
موضوعات مرتبط
مهندسی و علوم پایه
مهندسی انرژی
انرژی های تجدید پذیر، توسعه پایدار و محیط زیست
چکیده انگلیسی
This article discusses feasibility of achieving net-zero energy goals in retrofitting commercial buildings, where a specific case study is presented to illustrate research process, design methods and results. An existing commercial building located in Holyoke, Massachusetts was chosen as the research target to study how to integrate passive design strategies and energy-efficient building systems to improve the building performance and reduce energy consumption. Also, the objective was to investigate how to maximize energy savings and reach net zero energy goals by utilizing renewable energy sources for building's energy needs. Based on extensive energy modeling and simulations, multiple design considerations were investigated, such as material selection, improvements to building envelope, retrofitting of HVAC and lighting systems, occupancy loads, and application of renewable energy sources. Analysis of simulation results was used to determine how specific techniques lead to energy savings, and how to minimize energy consumption. The research results show that this commercial building is able to meet net-zero energy use after appropriate design manipulations and use of multiple renewable energy sources. The strategies and methodologies can be applied to other adaptive reuse and retrofit projects, and improve energy performance of existing buildings. The contribution of this research is that the methodology can be replicated and applied to other retrofit projects in order to improve energy efficiency associated with existing building stock.
ناشر
Database: Elsevier - ScienceDirect (ساینس دایرکت)
Journal: Sustainable Cities and Society - Volume 27, November 2016, Pages 185-195
Journal: Sustainable Cities and Society - Volume 27, November 2016, Pages 185-195
نویسندگان
Ajla PhD LEED AP BD+C CDT,
