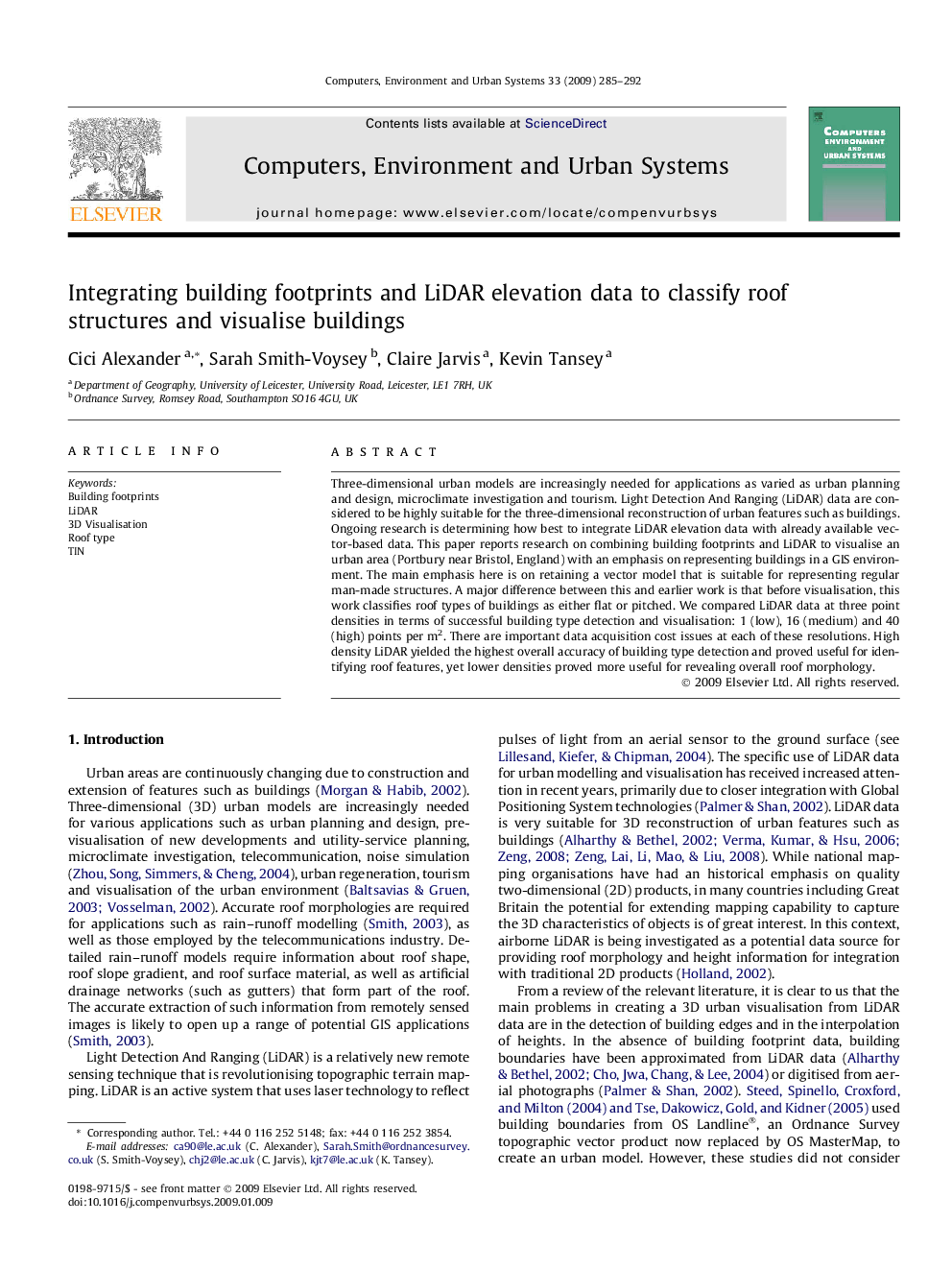| کد مقاله | کد نشریه | سال انتشار | مقاله انگلیسی | نسخه تمام متن |
|---|---|---|---|---|
| 506523 | 864918 | 2009 | 8 صفحه PDF | دانلود رایگان |

Three-dimensional urban models are increasingly needed for applications as varied as urban planning and design, microclimate investigation and tourism. Light Detection And Ranging (LiDAR) data are considered to be highly suitable for the three-dimensional reconstruction of urban features such as buildings. Ongoing research is determining how best to integrate LiDAR elevation data with already available vector-based data. This paper reports research on combining building footprints and LiDAR to visualise an urban area (Portbury near Bristol, England) with an emphasis on representing buildings in a GIS environment. The main emphasis here is on retaining a vector model that is suitable for representing regular man-made structures. A major difference between this and earlier work is that before visualisation, this work classifies roof types of buildings as either flat or pitched. We compared LiDAR data at three point densities in terms of successful building type detection and visualisation: 1 (low), 16 (medium) and 40 (high) points per m2. There are important data acquisition cost issues at each of these resolutions. High density LiDAR yielded the highest overall accuracy of building type detection and proved useful for identifying roof features, yet lower densities proved more useful for revealing overall roof morphology.
Journal: Computers, Environment and Urban Systems - Volume 33, Issue 4, July 2009, Pages 285–292