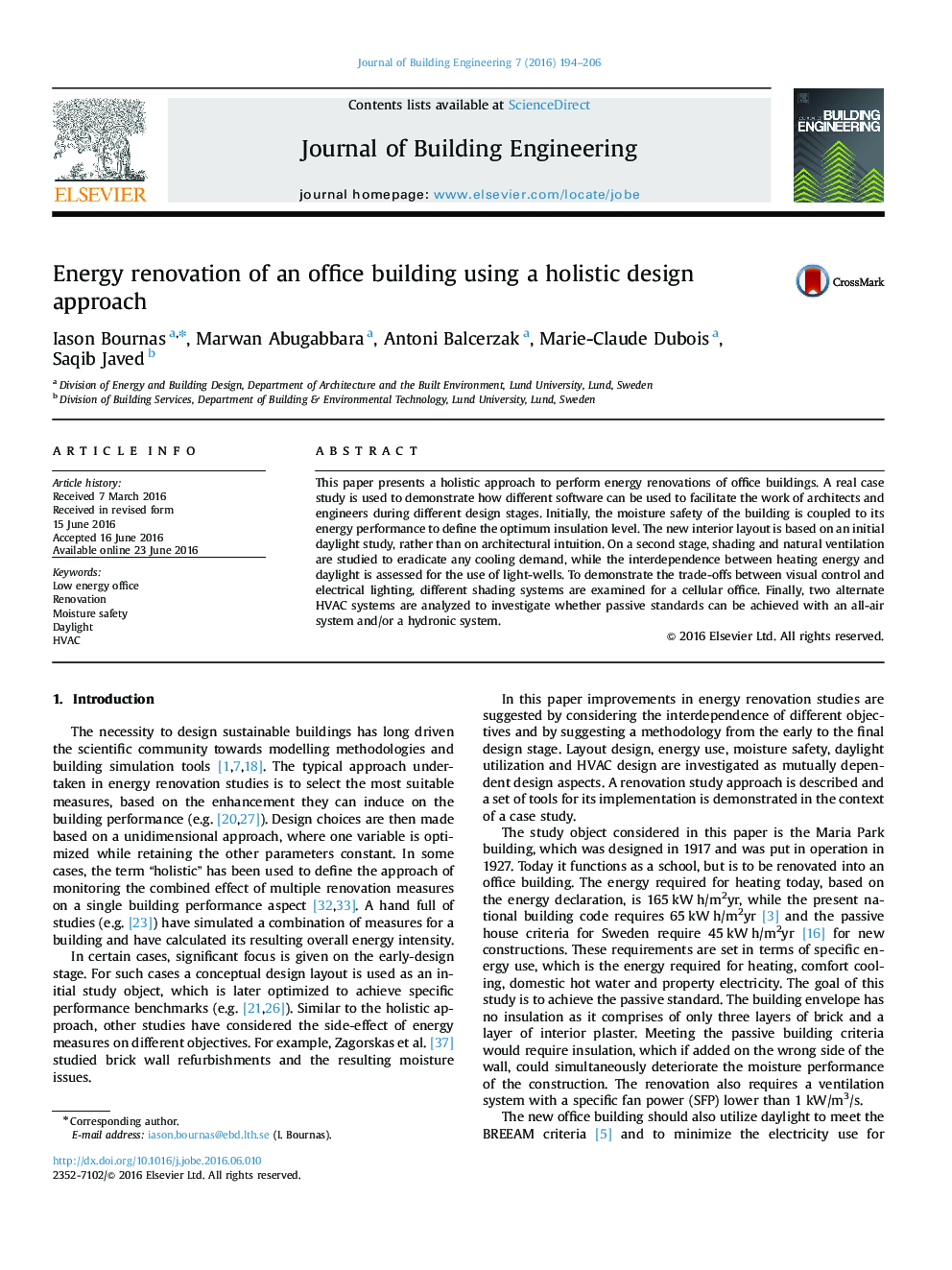| کد مقاله | کد نشریه | سال انتشار | مقاله انگلیسی | نسخه تمام متن |
|---|---|---|---|---|
| 283768 | 509114 | 2016 | 13 صفحه PDF | دانلود رایگان |
• Demonstration of daylight, moisture and HVAC design tools for energy renovations.
• New plan layout design based on initial solar irradiation and daylight analyses.
• Position of added insulation determined through a detailed moisture analysis.
• Assessment of shading devices based on visual comfort and electric lighting use.
• Design of an efficient HVAC system based on an all-air or a hydronic system.
This paper presents a holistic approach to perform energy renovations of office buildings. A real case study is used to demonstrate how different software can be used to facilitate the work of architects and engineers during different design stages. Initially, the moisture safety of the building is coupled to its energy performance to define the optimum insulation level. The new interior layout is based on an initial daylight study, rather than on architectural intuition. On a second stage, shading and natural ventilation are studied to eradicate any cooling demand, while the interdependence between heating energy and daylight is assessed for the use of light-wells. To demonstrate the trade-offs between visual control and electrical lighting, different shading systems are examined for a cellular office. Finally, two alternate HVAC systems are analyzed to investigate whether passive standards can be achieved with an all-air system and/or a hydronic system.
Journal: Journal of Building Engineering - Volume 7, September 2016, Pages 194–206
