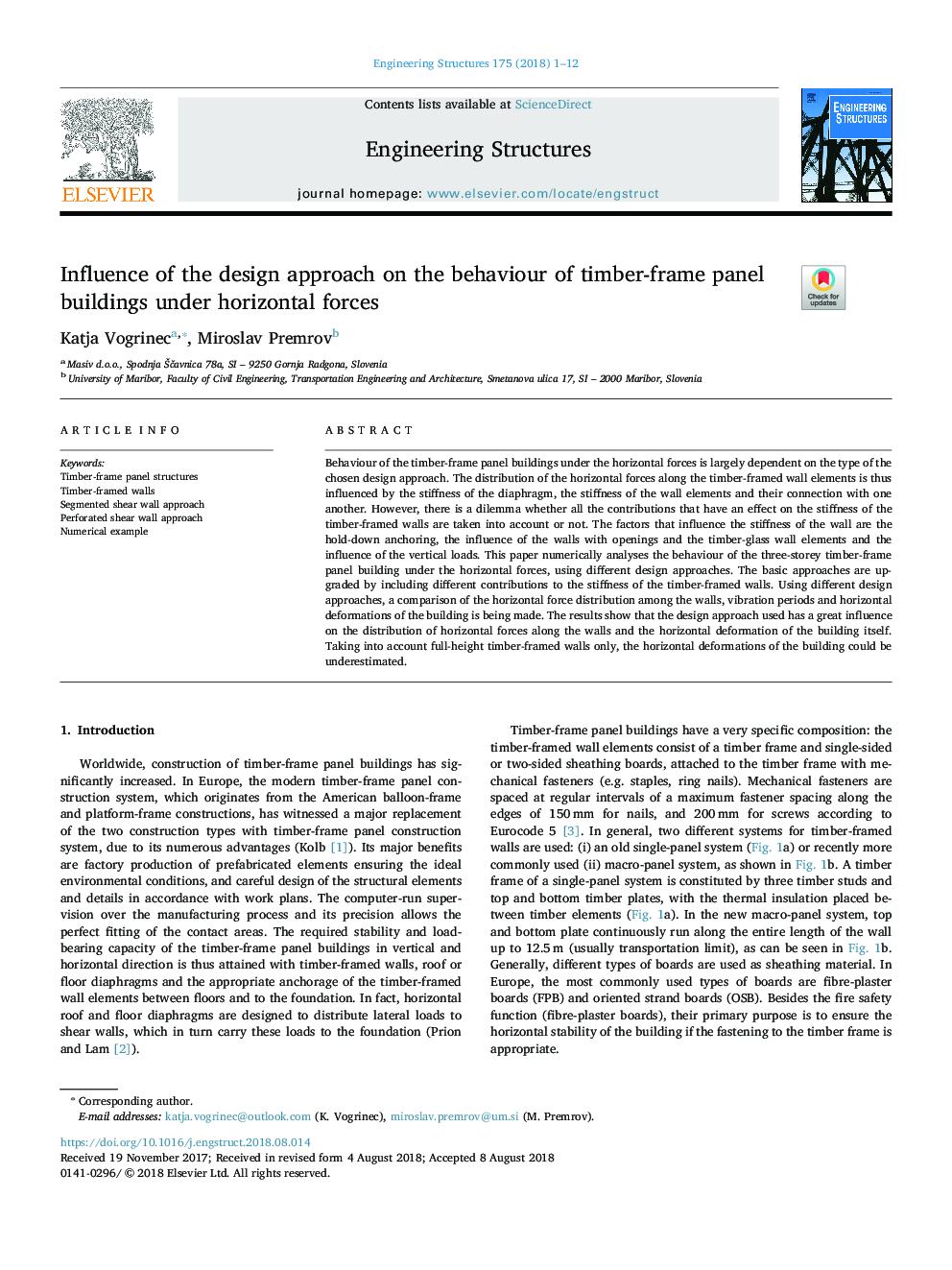| کد مقاله | کد نشریه | سال انتشار | مقاله انگلیسی | نسخه تمام متن |
|---|---|---|---|---|
| 8941558 | 1645007 | 2018 | 12 صفحه PDF | دانلود رایگان |
عنوان انگلیسی مقاله ISI
Influence of the design approach on the behaviour of timber-frame panel buildings under horizontal forces
ترجمه فارسی عنوان
تأثیر رویکرد طراحی بر رفتار ساختمان های پانل چوبی چوبی تحت نیروهای افقی
دانلود مقاله + سفارش ترجمه
دانلود مقاله ISI انگلیسی
رایگان برای ایرانیان
کلمات کلیدی
ساختار پنل چوب قاب، دیوارهای چوبی، رویکرد دیوار برشی دیوار، رویکرد دیوار برشی سوراخ شده، مثال عددی،
ترجمه چکیده
رفتار ساختمان های پانل چوب پنبه تحت نیروهای افقی عمدتا به نوع رویکرد طراحی انتخاب شده بستگی دارد. بنابراین توزیع نیروهای افقی در امتداد عناصر دیوار چوبی دارای قاب چوبی، به شدت تحت تاثیر سختی دیافراگم، سختی عناصر دیوار و اتصال آنها به یکدیگر است. با این حال، یک معضل وجود دارد که آیا تمام مشارکتهایی که بر روی سختی دیوارهای چوبی محور تاثیر می گذارند، در نظر گرفته می شود یا خیر. عواملی که بر سختی دیوار تأثیر می گذارند، لنگر اندازی پایین، نفوذ دیوارها با دهانه ها و عناصر دیوار چوبی چوبی و تأثیر بارهای عمودی است. این مقاله عددی رفتار ساختمان سه طبقه ساختمان پنل چوب تحت نیروهای افقی را با استفاده از رویکردهای طراحی متفاوت تحلیل می کند. رویکردهای اساسی از جمله کمک های مختلف به سفتی دیوارهای چوبی ساخته شده است. با استفاده از رویکردهای طراحی های مختلف، مقایسه توزیع نیروی افقی در میان دیوارها، دوره های ارتعاش و تغییر شکل افقی ساختمان صورت می گیرد. نتایج نشان می دهد که رویکرد طراحی شده، تأثیر زیادی بر توزیع نیروهای افقی در امتداد دیوارها و تغییر شکل افقی ساختمان دارد. با توجه به دیوارهای قاب چوبی دارای ارتفاع کامل، تغییرات افقی ساختمان ممکن است دست کم گرفته شود.
موضوعات مرتبط
مهندسی و علوم پایه
علوم زمین و سیارات
مهندسی ژئوتکنیک و زمین شناسی مهندسی
چکیده انگلیسی
Behaviour of the timber-frame panel buildings under the horizontal forces is largely dependent on the type of the chosen design approach. The distribution of the horizontal forces along the timber-framed wall elements is thus influenced by the stiffness of the diaphragm, the stiffness of the wall elements and their connection with one another. However, there is a dilemma whether all the contributions that have an effect on the stiffness of the timber-framed walls are taken into account or not. The factors that influence the stiffness of the wall are the hold-down anchoring, the influence of the walls with openings and the timber-glass wall elements and the influence of the vertical loads. This paper numerically analyses the behaviour of the three-storey timber-frame panel building under the horizontal forces, using different design approaches. The basic approaches are upgraded by including different contributions to the stiffness of the timber-framed walls. Using different design approaches, a comparison of the horizontal force distribution among the walls, vibration periods and horizontal deformations of the building is being made. The results show that the design approach used has a great influence on the distribution of horizontal forces along the walls and the horizontal deformation of the building itself. Taking into account full-height timber-framed walls only, the horizontal deformations of the building could be underestimated.
ناشر
Database: Elsevier - ScienceDirect (ساینس دایرکت)
Journal: Engineering Structures - Volume 175, 15 November 2018, Pages 1-12
Journal: Engineering Structures - Volume 175, 15 November 2018, Pages 1-12
نویسندگان
Katja Vogrinec, Miroslav Premrov,
