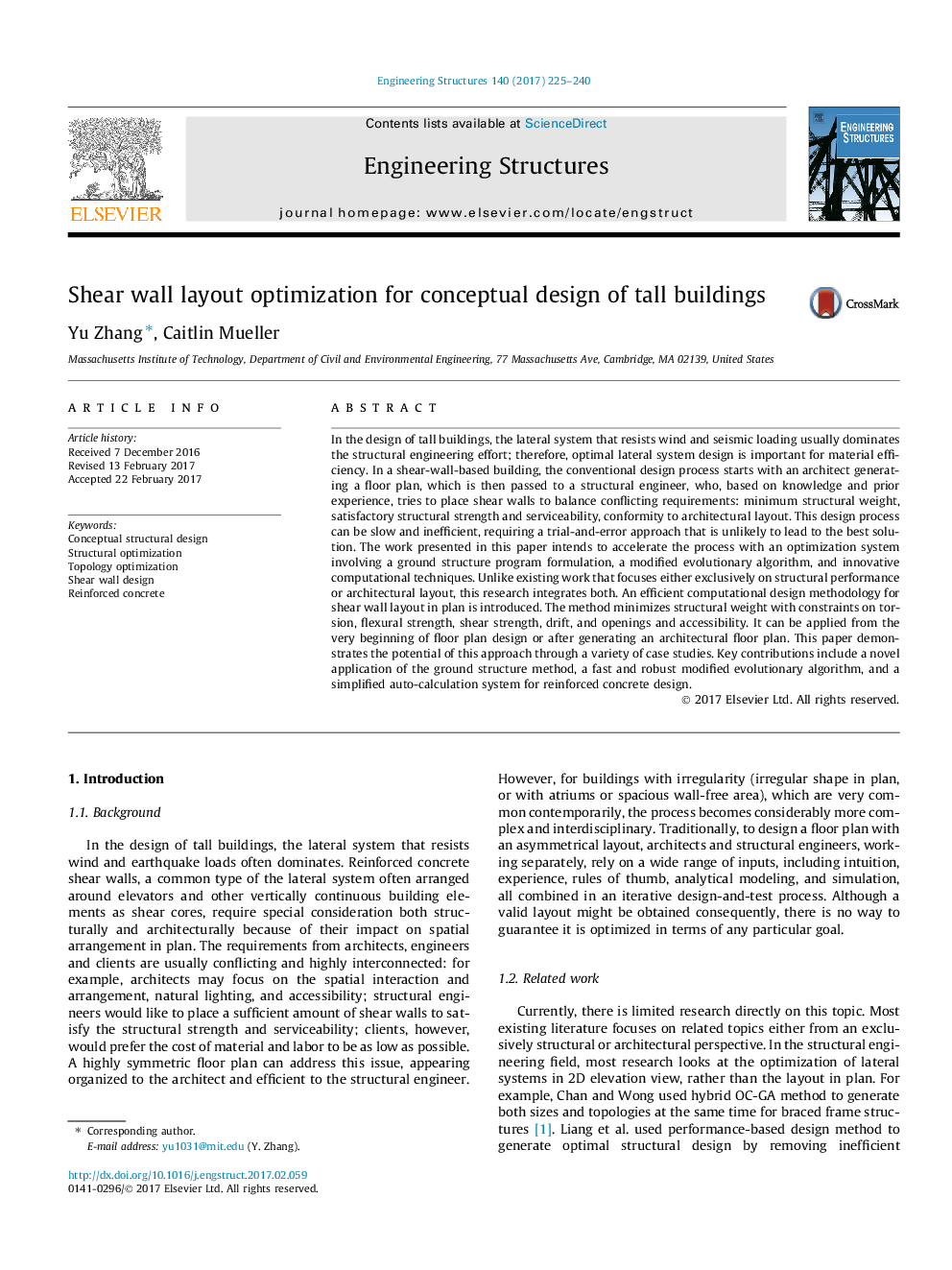| کد مقاله | کد نشریه | سال انتشار | مقاله انگلیسی | نسخه تمام متن |
|---|---|---|---|---|
| 4920206 | 1429087 | 2017 | 16 صفحه PDF | دانلود رایگان |
عنوان انگلیسی مقاله ISI
Shear wall layout optimization for conceptual design of tall buildings
ترجمه فارسی عنوان
بهینه سازی طرح دیوار برشی برای طراحی مفهومی ساختمان های بلند
دانلود مقاله + سفارش ترجمه
دانلود مقاله ISI انگلیسی
رایگان برای ایرانیان
کلمات کلیدی
طرح ساختاری مفهومی، بهینه سازی ساختاری، بهینه سازی توپولوژی، طراحی دیوار برشی، بتن آرمه،
ترجمه چکیده
در طراحی ساختمان های بلند، سیستم جانبی که در برابر بارگذاری باد و لرزه مقاوم است، معمولا بر تلاش مهندسی سازه غلبه می کند؛ بنابراین، طراحی سیستم لبه بهینه برای بهره وری مواد مهم است. در یک ساختمان مبتنی بر برش دیوار، فرایند طراحی متعارف با معماری که طرح طبقه را آغاز می کند، شروع می شود و سپس به مهندس سازه منتقل می شود، که بر اساس دانش و تجربیات قبلی، تلاش می کند دیوارهای برشی را برای برآوردن نیازهای متضاد تلاش کند. حداقل ساختار وزن، استحکام ساختاری رضایت بخش و قابلیت کارکرد، سازگاری با طرح معماری. این فرایند طراحی می تواند آهسته و ناکارآمد باشد، و نیازمند یک روش آزمون و خطا است که بعید به نظر نمی رسد بهترین راه حل باشد. کار ارائه شده در این مقاله قصد دارد این فرآیند را با یک سیستم بهینه سازی شامل یک برنامه ساختار زمین، یک الگوریتم تکاملی اصلاح شده و تکنیک های نوآوری محاسباتی تسریع کند. بر خلاف کار موجود که به طور انحصاری بر عملکرد ساختاری یا طرح معماری تمرکز دارد، این تحقیق هر دو را هم ادغام می کند. یک روش طراحی محاسباتی محاسباتی برای طرح بندی دیوار برشی در طرح معرفی شده است. این روش وزنی ساختاری را با محدودیت های پیچشی، مقاومت خمشی، مقاومت برشی، رانش، و بازها و قابلیت دسترسی کاهش می دهد. این می تواند از همان ابتدای طرح طرح طبقه یا پس از ایجاد یک طرح طبقه بندی معماری استفاده شود. این مقاله پتانسیل این رویکرد را از طریق مطالعات موردی نشان می دهد. مشارکت های کلیدی شامل برنامه ریزی جدید از روش ساختار زمین، الگوریتم تکاملی سریع و قوی و یک سیستم ساده محاسبه ساده برای طراحی بتن مسلح است.
موضوعات مرتبط
مهندسی و علوم پایه
علوم زمین و سیارات
مهندسی ژئوتکنیک و زمین شناسی مهندسی
چکیده انگلیسی
In the design of tall buildings, the lateral system that resists wind and seismic loading usually dominates the structural engineering effort; therefore, optimal lateral system design is important for material efficiency. In a shear-wall-based building, the conventional design process starts with an architect generating a floor plan, which is then passed to a structural engineer, who, based on knowledge and prior experience, tries to place shear walls to balance conflicting requirements: minimum structural weight, satisfactory structural strength and serviceability, conformity to architectural layout. This design process can be slow and inefficient, requiring a trial-and-error approach that is unlikely to lead to the best solution. The work presented in this paper intends to accelerate the process with an optimization system involving a ground structure program formulation, a modified evolutionary algorithm, and innovative computational techniques. Unlike existing work that focuses either exclusively on structural performance or architectural layout, this research integrates both. An efficient computational design methodology for shear wall layout in plan is introduced. The method minimizes structural weight with constraints on torsion, flexural strength, shear strength, drift, and openings and accessibility. It can be applied from the very beginning of floor plan design or after generating an architectural floor plan. This paper demonstrates the potential of this approach through a variety of case studies. Key contributions include a novel application of the ground structure method, a fast and robust modified evolutionary algorithm, and a simplified auto-calculation system for reinforced concrete design.
ناشر
Database: Elsevier - ScienceDirect (ساینس دایرکت)
Journal: Engineering Structures - Volume 140, 1 June 2017, Pages 225-240
Journal: Engineering Structures - Volume 140, 1 June 2017, Pages 225-240
نویسندگان
Yu Zhang, Caitlin Mueller,
